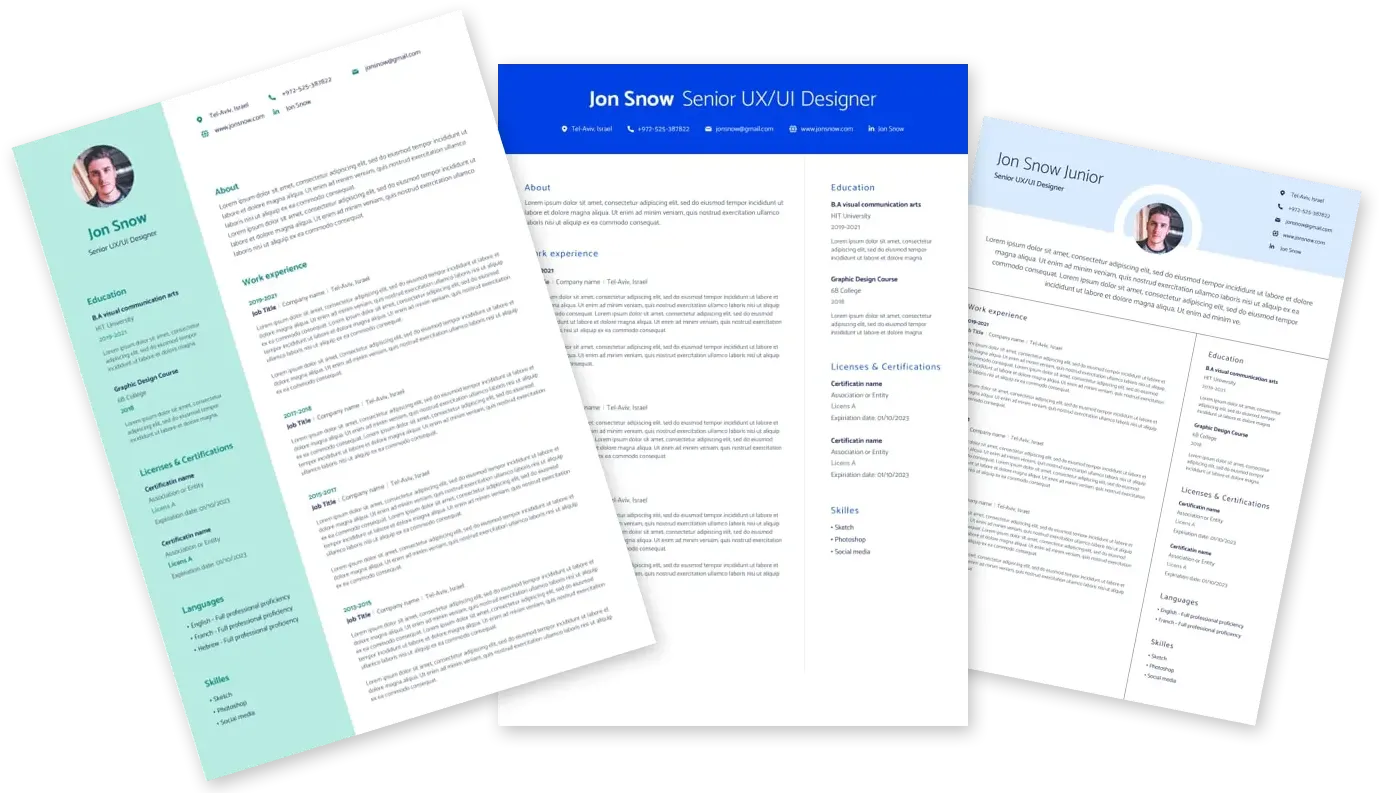High tech jobs worldwide
According to the recent study by Marchant Machine, Technology ranks as the top industry among others and has the highest number of fastest-growing companies on the list (1,360 analysed). High-tech owns 289 (21.3%) of the fastest-growing companies in the study, with 188 of those being in Europe and 101 companies located in the US.
The industry that was hardly damaged during the pandemic
The global pandemic has caused a number of changes in the world order. Every industry has been affected, to one degree or another. But one of the strong industries that were barely hurt and recovered at the highest speed and returned to a growth phase is the high-tech industry. During lockdowns, high-tech workers unlike other industries continued to work helping strengthen the high-tech field that does not rely on traditional industries that depend on face to face interaction with customers. The screens kept the communication going.
What are the most wanted jobs in the market for high-tech jobs?
Full-stack developers
Software development is always in demand, and it is expected to grow even more in the coming years. The pandemic had accelerated the growth in this area. Prior to the coronavirus outbreak, there were businesses that reacted slowly to the digital developments in the world and got away with their traditional store, the one that can not be found online and has no website, but today, following the Corona crisis, those businesses realized that if you are not digital you do not exist. Indeed, there seems to be a growing demand for businesses to undergo a digital transformation, which has created a huge demand for website and app developers. If in the past there was a more distinct division between front-end developers and backend developers, today the demand is on developers with experience in developing both server-side and client-side. So if you have that knowledge, the market is waiting for you!
BI, Data and Data Engineers personnel
Many companies have databases. Huge tables containing data are like precious natural resource deposits for any organization. The data and data analysis specialists are in charge of extracting the gold from these deposits. Collecting and analyzing relevant data is an important tool for any company in any field of any business, be it medical, security, transport, etc. When there is a good data analysis, better data-driven business decisions can be made and resources are not being wasted. The companies in the market recognize the importance of data specialists making them in high demand within the high-tech world.
QA Software Testers
As the demand for developers grows, so does the demand for software testers. That is why QA has entered the list of hot demands in the high-tech market.
Get tips on building a successful resume, or go ahead and create one using our professional CV builder.


