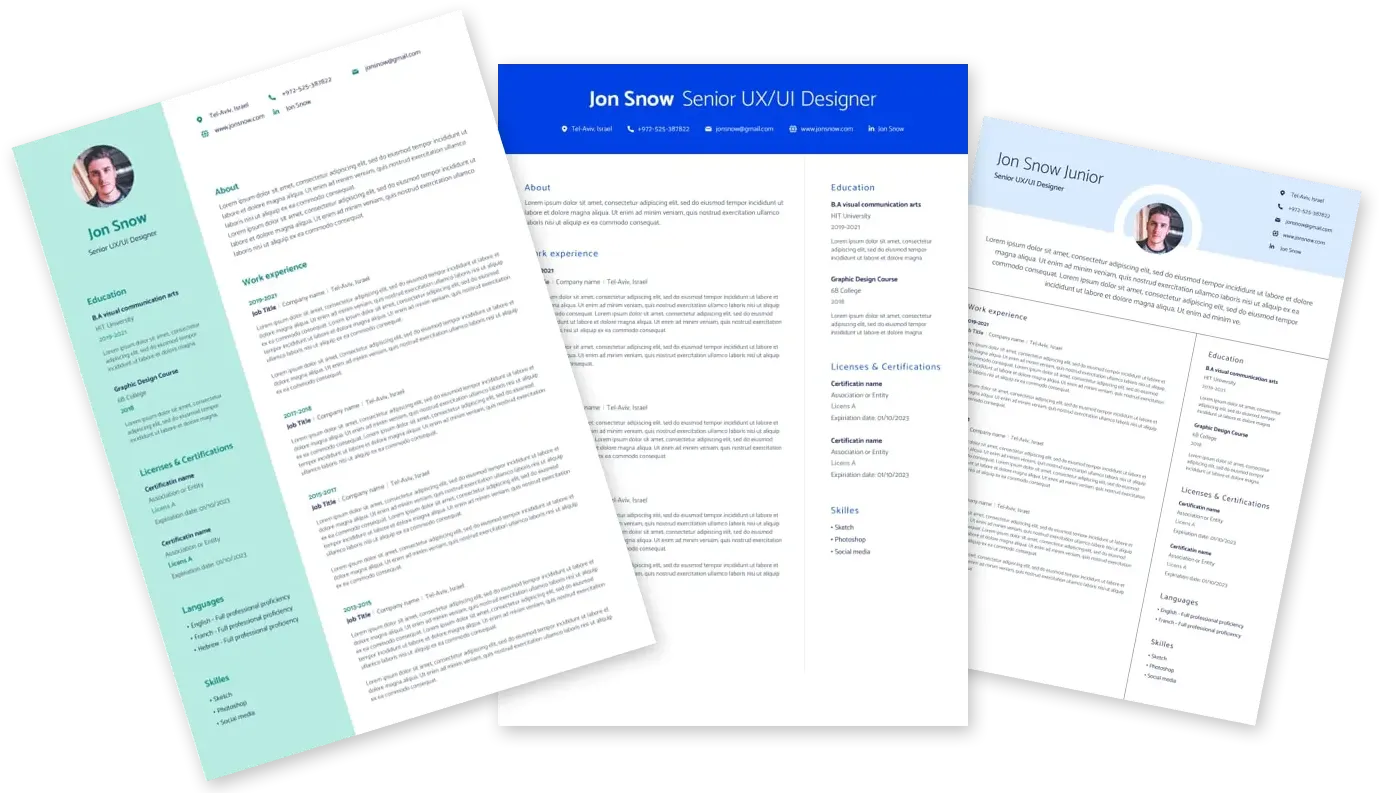Your Impact
In this role you will be responsible for project delivery, design management & project management, for positioning and winning projects involving a range of services. The role will be instrumental in collaborating with commercial, project management, engineering and design technical leaders to create opportunities for Jacobs to plan, develop, deliver and operate a range of projects.
Job Description
- Master plan and layout preparation at plot plan level
- Core competency in Architectural designs and should have ability and hands on experience to work on schematic/statutory/ working drawings and 2D /3D, Presentation, along with architectural BOQ & specifications.
- Shall have knowledge of statutory regulations, LEEDs certifications requirements, hygiene, and sustainability related design concepts/requirements.
- Global architectural practices / domain knowledge preferable to be able to check & review our global engineering partner’s drawings & documents.
- Strong knowledge of NBC and statutory codes, building byelaws, state wise requirements
- Preparation of BOQ’s, Tender Documents etc.
- Interdisciplinary coordination
- Preparation of Design basis and technical specifications for Architectural works and PEB building architectural works.
- Preparation of technical bid analysis and Resolutions of TQs and site RFI
- Façade & Fenestration, Interiors, Sanitation, and plumbing conceptualization to detail engineering including options for look and feel, walkthroughs, presentations etc.
- Conceptualization, preparation of various options meeting the Uptime Institute’s Tier standard.
- Preparation of Design Basis Report & Room Book
- Planning / guiding a team of Revit modelers in developing BIM model meeting LOD 100 to 400 requirements during various phases of the projects.
- Reviewing the model / ensuring quality control on the model / guiding the modelers in extracting layouts from the 3D model like Architectural Plans, elevations, sections, plumbing drawings
- Preparation of site works tender including specifications and bill of material.
- Preparation of cost estimation for architectural part of the project
Skills and Qualification:
- B.Arch. Degree from recognized university, Registered with COA.
- 12+ years of experience in industrial projects in the domain of:
- Advance manufacturing of Chemical, fine chemicals, specialty chemicals industrial projects
- New energy businesses like EV, PV, and associates industrial projects.
- Automotive industries, pharmaceutical plants, FMCG projects
- Awareness of 3D platforms like Revit 3D, Sketch up, Lumion, Twin motion
- Excellent domain knowledge of Master planning, preparation of concept layouts, working drawings and good for construction drawings, Pre-Engineered Building works
With safety and flexibility always top of mind, we’ve gone beyond traditional ways of working so you have the support, means and space to maximize your potential. You’ll uncover flexible working arrangements, benefits and opportunities to do good too – from participating in our global giving and volunteering program, to exploring new and inventive ways to help our clients make the world a better place. No matter what drives you, you’ll discover how you can cultivate, nurture and achieve your goals – all at a single global company.


