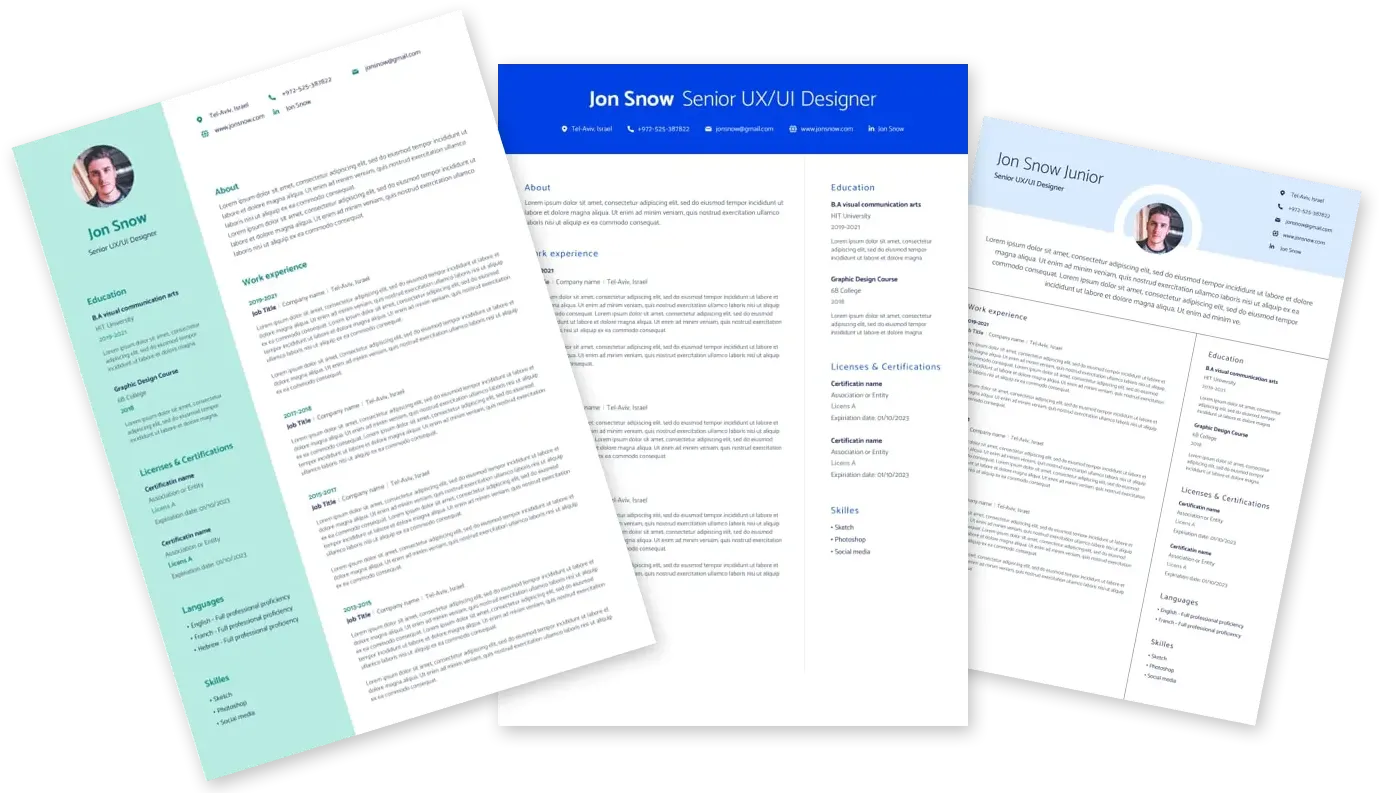Prepare 2d and 3d architectural design drawings in all phases under the supervision of the project architect. Performs construction administration and field investigation tasks for assigned projects including document management and processing RFI's and change orders. Support Project Manager, senior designer and/or architects in preparing project design and construction documents.Participate in internal and external meetings and document discussions. Support the project architect in gathering information, preparing studies, and prepare original rough layouts and sketches as required. Perform routine tasks under general supervision using well-defined standards, procedures and codes. Coordinate design with other architects and engineering disciplines. Perform product research; assist project designers and project architects with materials selection and system research. Assist in the design of new buildings, or renovations of existing buildings.
REQUIREMENTS:This position requires a Masters degree or foreign equivalent in Architecture or related field and 1 year of work experience as an Architecture Professional or in a related occupation.
In Lieu of the requirements listed above, employer will accept: Bachelors degree or foreign equivalent in Architecture or related field and 2 years of work experience as an Architecture Professional or in a related occupation.
SPECIFIC SKILLS:
Expertise with building Information Modeling (BIM) Software – Autodesk Revit. Expertise with building preparation of Construction documents and ability to assist in all phases of design and construction ranging from schematic design to construction administration. Expertise with building essential software including AutoCAD, Sketchup, Rhino for drafting and 3D modeling, Adobe creative suite and MS Office suite for presentations, rendering. software including Enscape, Lumion. Ability to read, understand and apply building codes to construction documents, and coordination with vendors, consultants & engineers.


