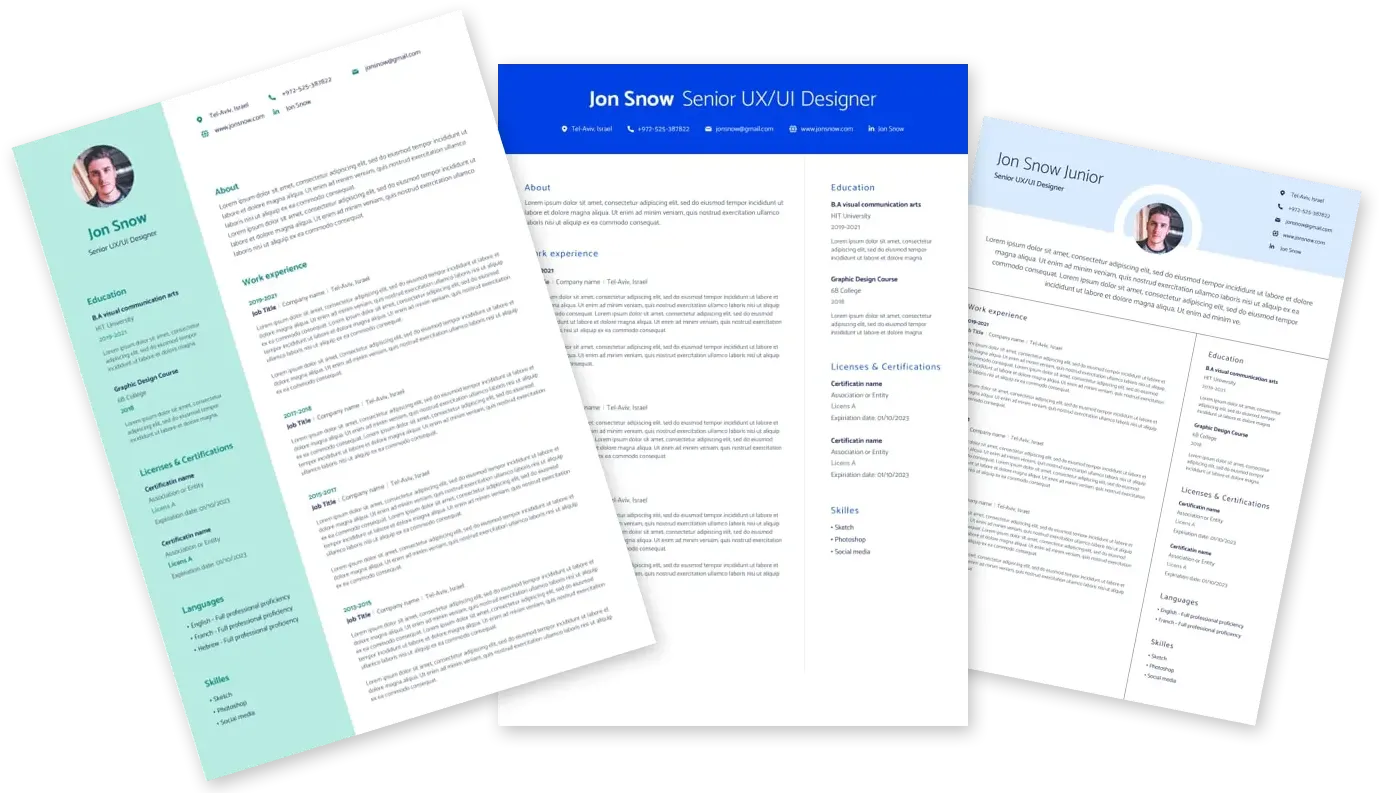Your impact
As a Mechanical HVAC Engineer Professional in Denmark, you’ll join our collaborative team providing our clients with award-winning planning, engineering, architectural design, construction management, and design-build project delivery. The Mechanical / HVAC Engineer Professional will be located at our Greater Copenhagen Area. You will be driven by collaboration, exceeding expectations, and challenging the status quo.
Responsibilities:
- Developing overall Conceptual, Basis of Design and Detail Design level design approaches and documentation;
- Developing HVAC and plant utility systems philosophies;
- Developing Mechanical / Utility equipment and construction specifications;
- Performing temperature / humidity control / utility load calculations;
- Developing airflow diagrams, pressurization plans, and classification, as well as ductwork and piping plans;
- Developing P&ID’s, equipment plans, plant utility distribution plans, and system details;
- Developing building management system (BMS) control philosophy, details, Sequence of Operations;
- Performing construction assistance in the form of submittal reviews, RFI responses, and field visits to verify construction of Mechanical / Utilities scope is executed per the intent of the design, and assisting in start-up of systems when required;
- Directing activities of CAD/REVIT Designers as well as use CAD and modeling programs when necessary. CAD/REVIT design is performed by our Jacobs design team at another Jacobs location;
- Managing and developing mechanical / utilities scope for project budgets and schedules;
- Marketing services to client and maintaining client relationships and contributing to discipline related content for proposals;
- Traveling as required for client development and project execution;
- Working with Jacobs Engineering team in a client facing role and timely management of delivery of DD plans for Construction;
- Work and coordinate the work with Vendors and Design partners where needed to execute the project
Here's what you'll need
- Bachelor's degree in Mechanical Engineering or Architectural Engineering;
- At least 5 years of related experience (Pharmaceutical facility design experience including cGMP manufacturing facilities required);
- Professional Engineer (PE) License required;
- Knowledge of building load calculation software (Trane Trace, Carrier HAP, etc.);
- Understanding of or experience using AutoCAD, Revit and other 3D design tools;
- Knowledge of building codes and industry standards required;
- Central Utility Plant design experience including large chilled water systems, steam boiler and condensate return systems required;
- Ability to lead a mechanical / utilities team from concept design through start-up required;
- Local National Danish and EU codes.
Ideally, you’ll have:
- Master's degree in Mechanical Engineering or Architectural Engineering, but not required;
- Experience in energy efficient design and current sustainable design approaches preferred;
- LEED accreditation preferred;
- Refrigeration systems experience preferred.


