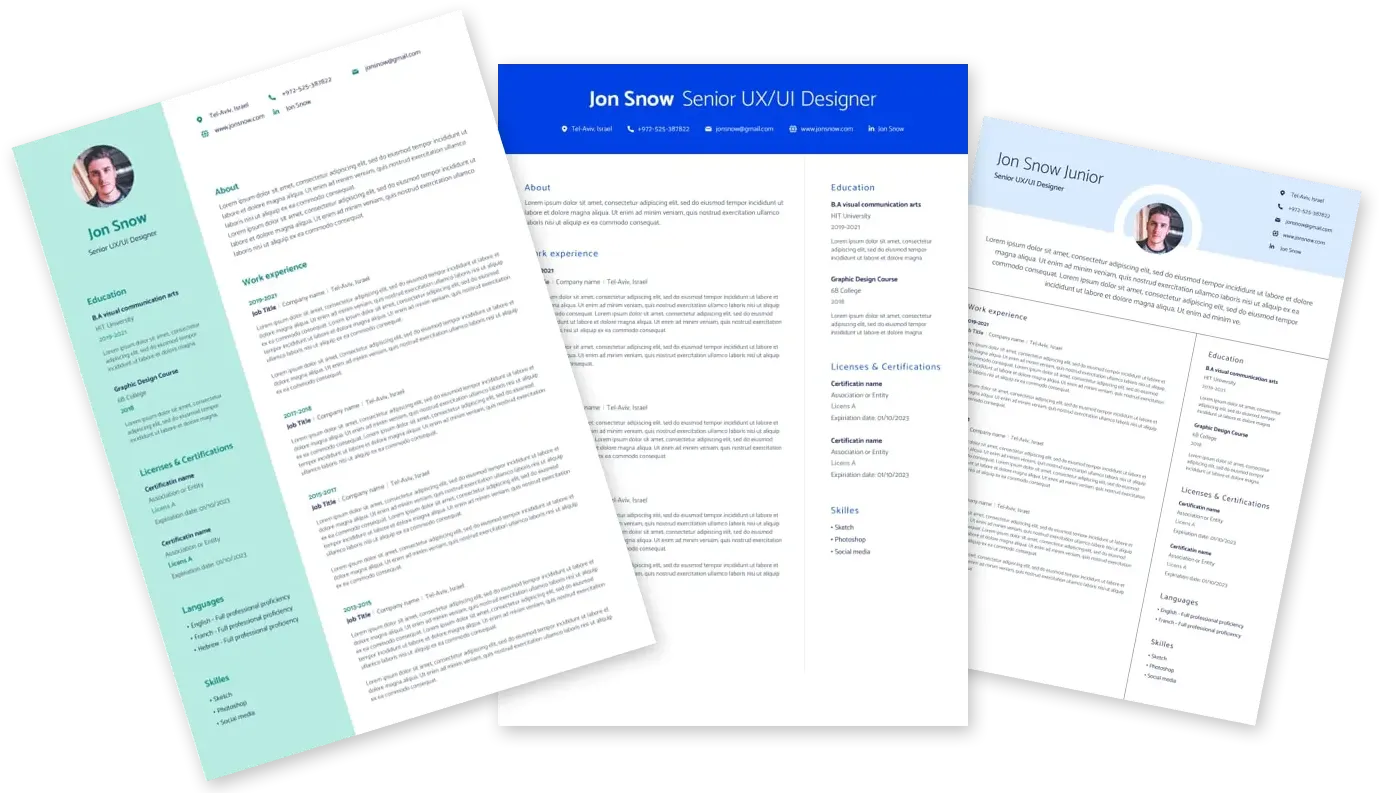Your role will include:
Ability to meet with clients, understanding of HVAC systems and deficiencies and communicating potential solutions.
Taking the conceptual design from concept to construction documents. Performing HVAC calculations. Developing HVAC plans. Selecting equipment and developing equipment plans and system details.
Performing construction assistance in the form of submittal reviews, RFI responses, and field visits to verify construction of HVAC scope is executed per the intent of the design and assisting in start-up of systems when required. Directing activities of Revit Designers and junior engineers.
Duties and Responsibilities:
• Onsite evaluation of mechanical systems including trouble shooting and identifying system deficiencies.
• Present HVAC design to the clients.
• Attend meetings with clients and other building personnel. Attend site inspections as needed.
• Establishing or assisting in preparing scopes of service.
• Providing HVAC mechanical design on projects and providing system design calculations and other related design services including reports and specifications.
• Proficient in 3D modeling using Revit.
• Takes complete ownership of their portion of the mechanical scope, reliably working to meet schedule, budget, and quality requirements.
• Highly proficient in checking own work and coordinating work with related disciplines.
• Proactive in advancing workflows, systems, and tools within their own discipline. Embraces emerging technologies.
• Understands a typical QA/QC process and can work well in a digital environment.
• Highly focused on quality, ensuring conformance with established mechanical standards, project standards, and project delivery processes.
• Actively support the maintenance of standards of practice and techniques for BIM/CAD.
• Works collaboratively in a team environment with other Designers, Engineers and Architects.
• Work under direction of the Lead Engineer as needed.


