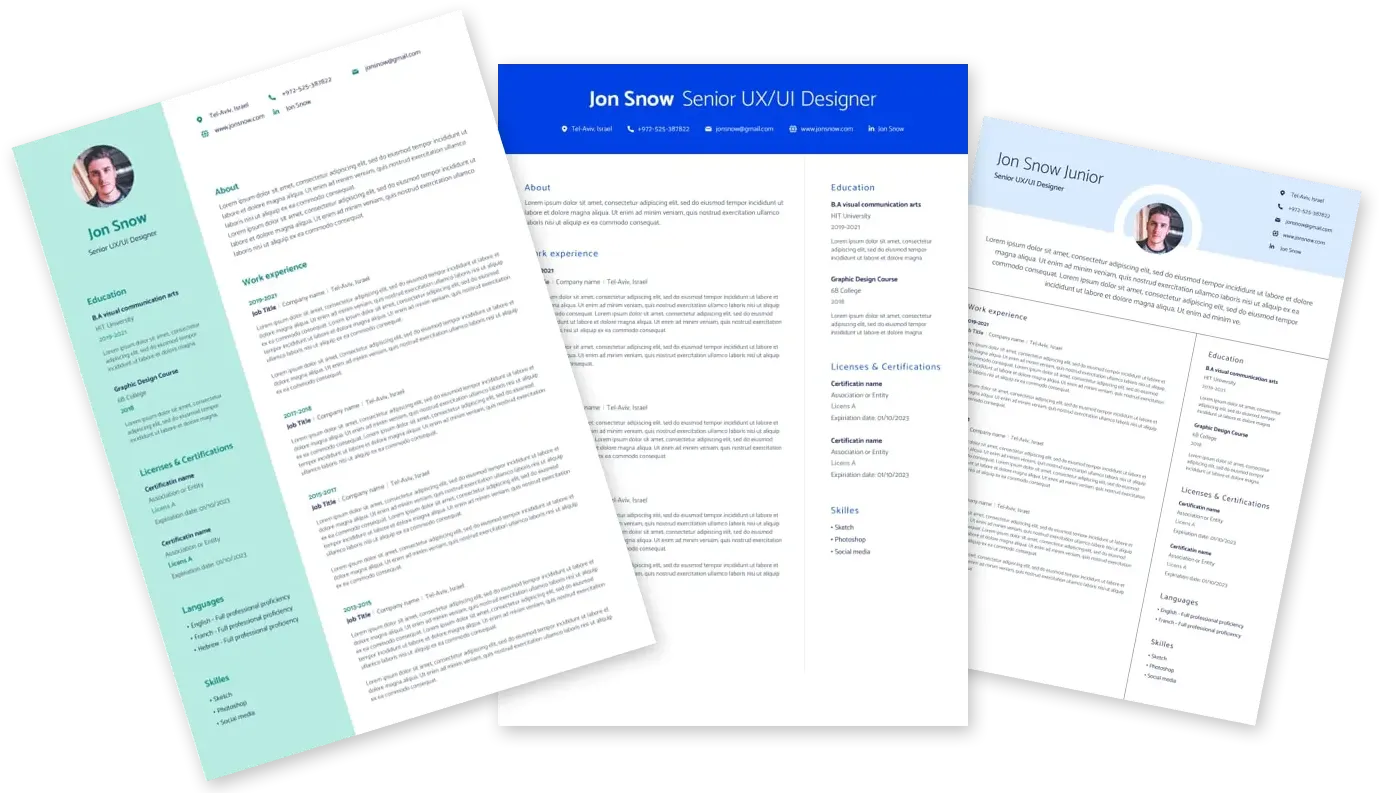Our flexible work schedules offer you the opportunity to work a hybrid schedule both remotely and in a Jacobs office. As Process BIM/CAD Designer on our design team in Reston, Virginia, you’ll play an active role in defining solutions for projects in the areas of municipal water and wastewater treatment, conveyance, and similar projects. Using the combination of your technical skills, attention to detail, and the guidance of an experienced engineering team, you’ll create the BIM systems, sketches, models, drawings, and construction documents that contractors will use to build our local and national projects.
- At least 5 years of experience with building mechanical and electrical design using Revit and AutoCAD for vertical infrastructure design projects
- An associate degree from an accredited technical institution or college in drafting or design
- Familiarity working with files housed in Autodesk Construction Cloud and BIM 360
- Ability to graphically translate verbal and visual instructions into technical models and drawings
- Ability to manage worksets, control visibility, and familiarity in creating or modifying parameters in Revit families and schedules
- Demonstrable skills in Revit and AutoCAD, version 2022 and higher
- A detailed understanding of different pipe materials/joint ends, valve types and functions, piping supports, restraints and accessories; familiarity with methods to locate or create Revit families of these elements as necessary
- Good computer skills and familiarity with Microsoft Office applications
- Strong knowledge of BIM/CAD industry standards, including construction documents best practices
- Good written and verbal skills
- Eagerness to meet new people and learn new skills
- US Citizenship
Ideally, You’ll Also Have:
- Advanced knowledge of Autodesk Navisworks
- Proficient in creating and updating templates and project set-up in Revit
- Experience with MicroStation, preferably Open Plant
- Experience with water and wastewater treatment and conveyance projects
- Hands on mechanical skills either through educational, professional and/or personal experience that can be leveraged into the design and construction for municipal projects
- Understanding of Integrated Project Delivery, Lean Construction, Sustainability, 4D Construction and Advanced Work Package Concepts and Methods
- Knowledge of Design-Bid-Build, Design/Build, IPD and other modern contractual delivery methods
- Knowledge of BIM principles and ISO 19650 practices


