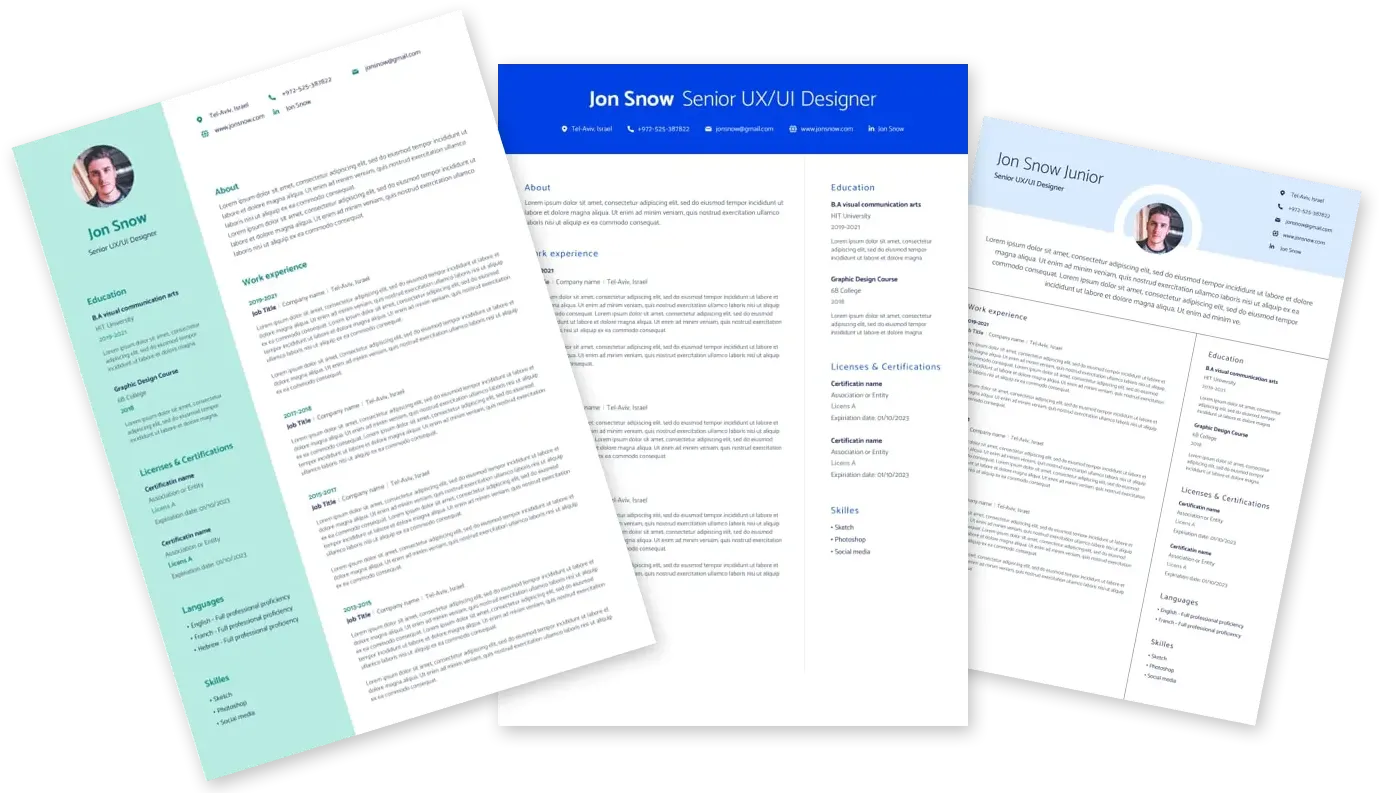
Finding the best job has never been easier

Tesla Industrial Engineering Tech United States, Nevada, Sparks 239823078
06.04.2025
Share
What You’ll Do What You’ll Bring
- Allocate and optimize space for production lines, raw material flow, and support functions using, but not limited to, Excel, AutoCAD 2D, and Revit
- Work with factory simulation/modeling teams to develop flow paths and aisle sizing for products, raw materials, and work in progress
- Define and optimize layouts for production support areas to improve safety, density, and flow
- Support the development and analysis of factory layout concepts using exciting proprietary, industry leading tools to understand and quantify tradeoffs
- Collaborate with external teams designing production lines to ensure layouts align with the vision and plan for the Gigafactory
- Use data driven analysis to justify space utilization and allocation, collaborating with engineering teammates and stakeholders to mitigate layout conflicts
- Create, maintain, and audit material flow work measurement and factory layouts to maintain optimal production system efficiency
- 2+ years of experience in laying out manufacturing building, manufacturing lines, or warehouse layouts
- Experience with AutoCAD 2D and/or Revit
- Competency with Microsoft Office suite, in particular Excel
- Demonstrated ability to perform detailed analysis necessary to make data driven decisions on factory layout, production line or warehouse layout designs
- Experience modeling material flow and process flow
- Must have command of English language, both written and verbal
- Preferred experience: lean manufacturing, IE concepts and work measurement/MOST concepts
These jobs might be a good fit
