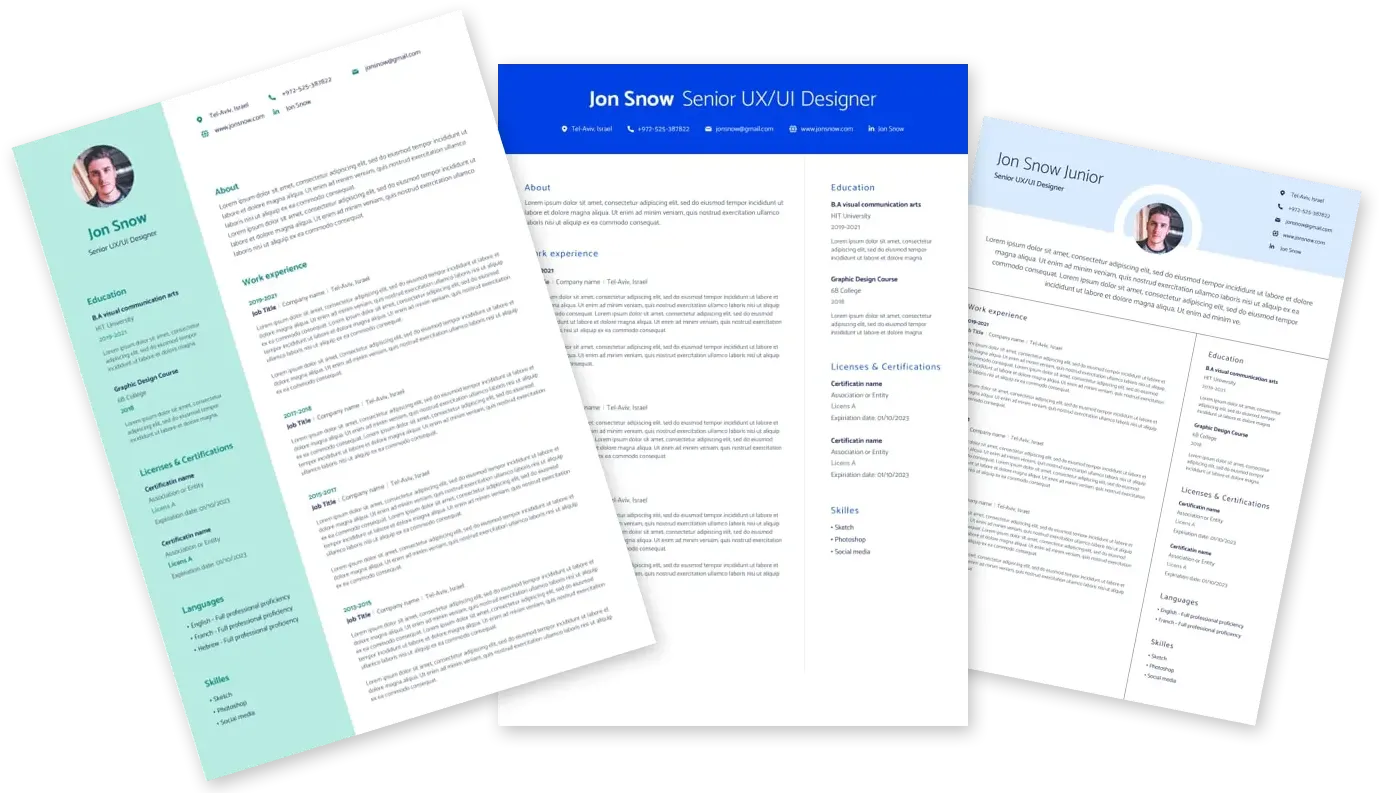
The point where experts and best companies meet

Tesla Mechanical Design Engineer Energy United States, Nevada, Sparks 901215211
13.08.2024
Share
What You’ll DoWhat You’ll Bring
- Design HVAC, plumbing, and hydronic systems for various building types
- Prepare mechanical design packages from concept design to construction documents
- Use Revit to create mechanical layouts and prepare mechanical construction drawings for HVAC, exhaust, and hydronic systems
- Manage high-quality BIM (REVIT) models, engineering drawings, and PIDs for all mechanical systems
- Work from both your designs and the designs of others, compile data, perform design computations, make quantity take-offs, and assist in the preparation of cost estimates
- Maintain working knowledge of the discipline's codes and study non-routine code issues
- Perform field walks, write field reports, answer RFIs, and develop as-built drawings
- Minimum 4 years design experience using Revit to model HVAC systems including ductwork and piping
- Competency in the following software tools: Bluebeam, Revit, BIM 360, AutoCAD, Trane TRACE or Carrier HAP
- Familiar with following types of calculations: duct sizing, duct static pressure drop, pipe sizing, basic equipment selection (pumps, fans, RTUs)
- Familiar with: IECC, IMC, IPC/UPC, IFC, NFPA, SMACNA, ACGIH, and ASHRAE 62 and 90.1
- Ability to obtain PE or EIT certification and be registered in any State
- Plumbing and Fire Protection design experience is a plus
- Work experience in mission critical/data centers, bio-tech, pharmaceutical, semiconductor, or other industrial buildings would be considered an asset
These jobs might be a good fit
