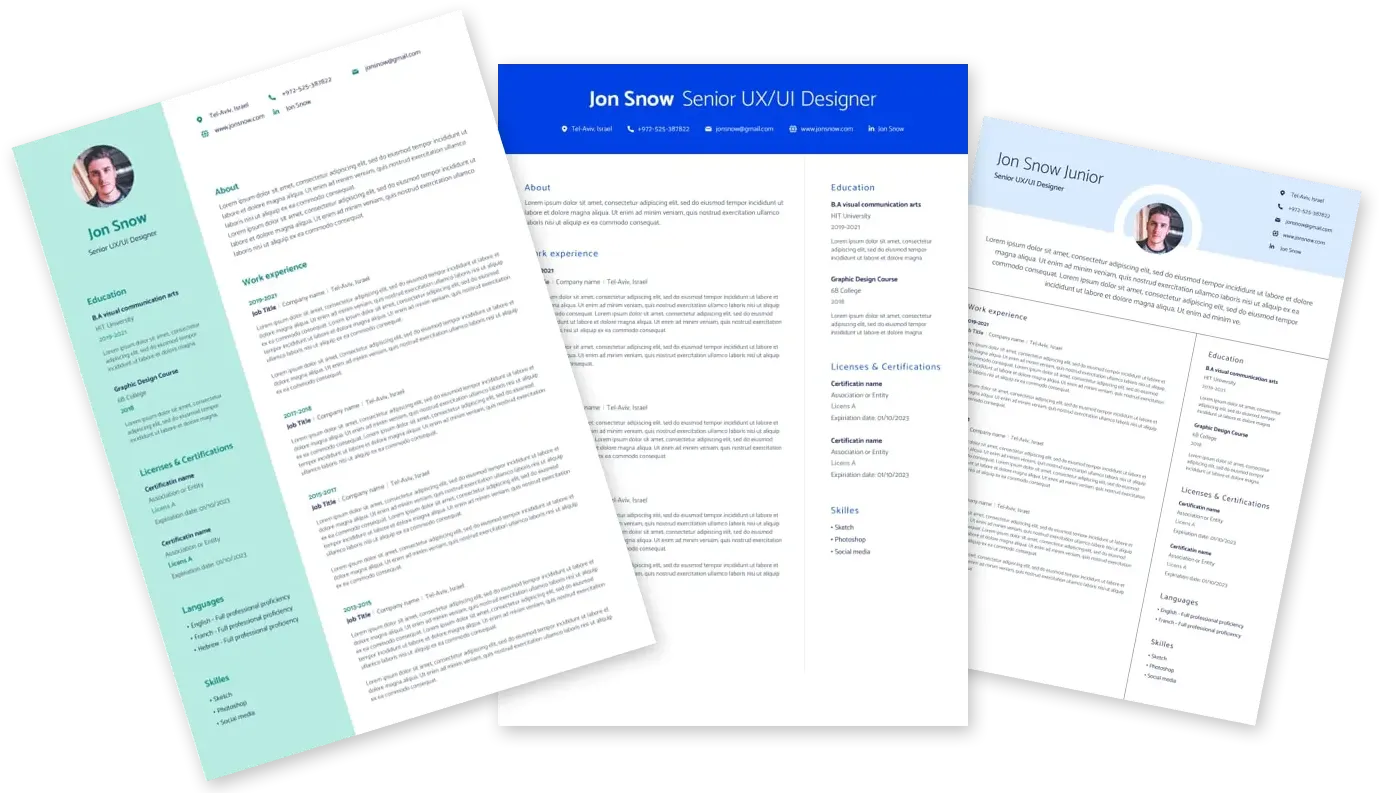Your impact
Key Responsibilities:
- Steel Detailing:Create detailed drawings and plans for steel structures using AutoCAD and Revit. Ensure accuracy and compliance with industry standards and project specifications.
- .
- Revit Structural Modeling:Utilize Revit for structural modeling, ensuring precise and detailed representations of building components with clash detection checks and rectifying clashes.
- Civil 3D Earthworks:Design and model the ground profile based on the Topo drawing and perform Cut and Fill calculations and balance using Civil 3D, including grading, volume calculations, and site design.
- Collaboration:Work closely with engineers, architects and other team members to ensure designs meet project requirements and standards.
- Documentation:Maintain accurate and organized documentation of all drawings and models. Ensure all versions are stored and archived correctly.
- Continuous Improvement:Stay updated with the latest trends in CAD technology and continuously improve technical skills.
Here's what you'll need
Qualifications:
- Diploma or Degree in Civil Engineering.
- Experience:Proven experience as an AutoCAD Technician, with specific expertise in steel detailing, RC detailing using CADRC software, Revit structural modeling, and Civil 3D earthworks.
- Skills:
- Proficiency in AutoCAD, CADRC software, Revit, and Civil 3D.
- Strong attention to detail and problem-solving skills.
- Excellent communication and teamwork abilities.
- Familiarity with engineering principles and construction practices.
- Ability to handle multiple projects with varying scopes and deadlines.


