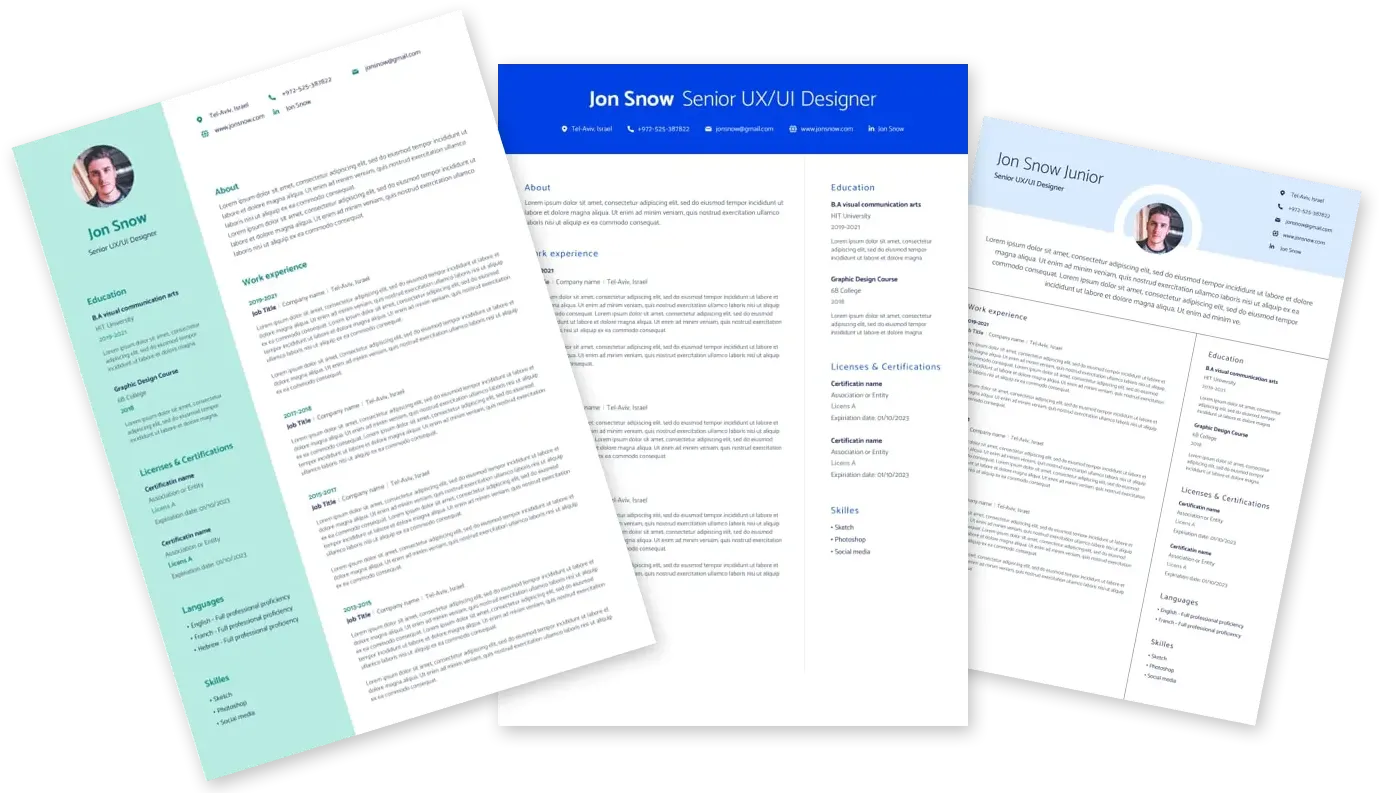We're looking for anbased in
Orlando, FL, who is excited about working on projects that enable the heart of our clients’ business. You’ll perform space planning and design functions, crucial to helping our clients create scenarios for optimized space utilization and office space layouts to meet customer requirements; Manages drawing library; Updates As-Built drawings; Interacts with A&E firms, contractors, and occupants to understand space requirements.
Main duties will include space validation for both individual employee seat assignments and program assignments to our spaces, maintaining space data within a CMMS, and providing polyline updates both in CAD format and CMMS.


