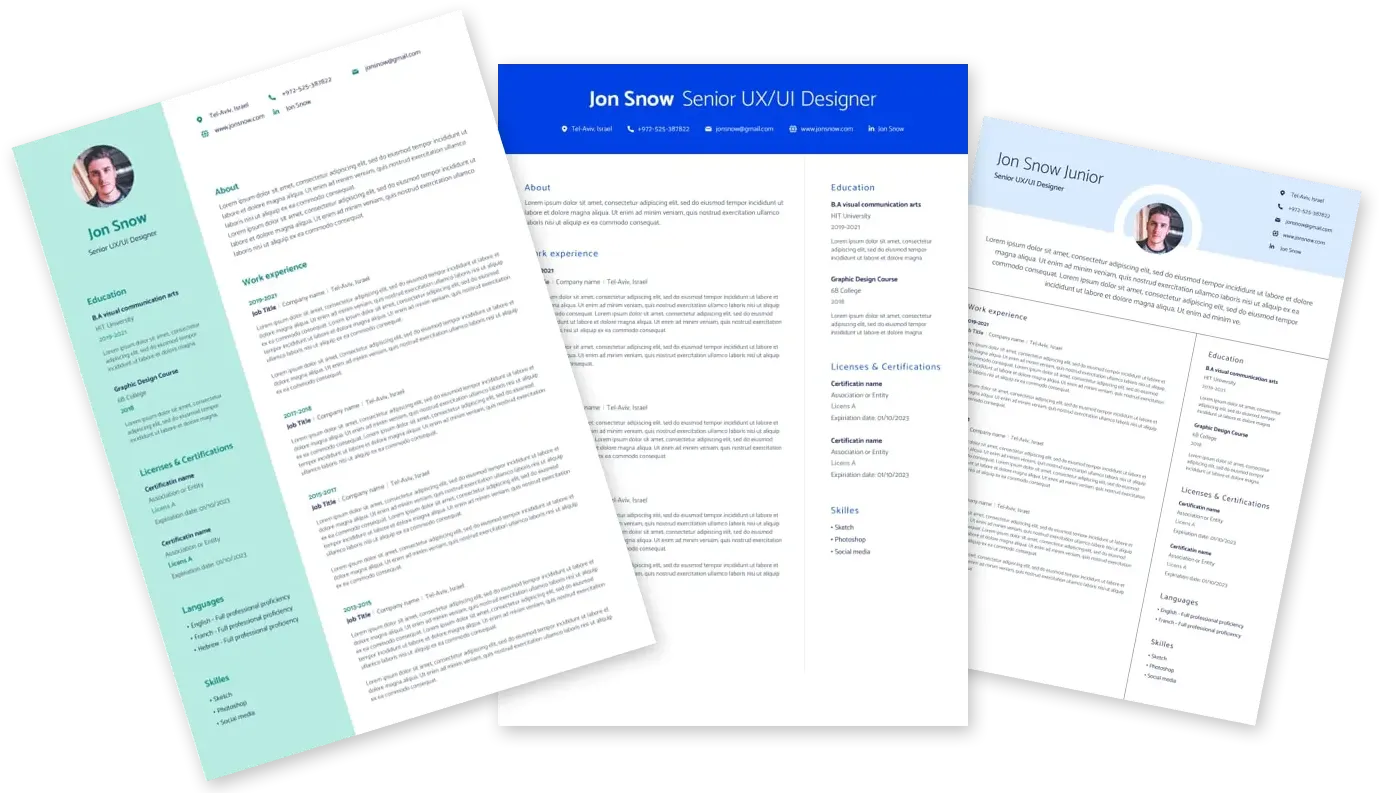Developing overall Conceptual and Basis of Design level design approaches and documentation. Developing HVAC and plant utility systems philosophies. Developing Mechanical / Utility equipment and construction specifications. Performing temperature / humidity control / utility load calculations. Developing airflow diagrams, pressurization plans, and classification, as well as ductwork and piping plans. Developing P&ID’s, equipment plans, plant utility distribution plans, and system details. Developing building management system (BMS) control philosophy, details, Sequence of Operations. Performing construction assistance in the form of submittal reviews, RFI responses, and field visits to verify construction of Mechanical / Utilities scope is executed per the intent of the design, and assisting in start-up of systems when required. Directing activities of CAD/REVIT Designers as well as use CAD and modeling programs when necessary. Managing and developing mechanical / utilities scope for project budgets and schedules.
Traveling as required for client development and project execution
•Bachelor's degree in Mechanical Engineering or Architectural Engineering
•10+ years of related experience (Pharmaceutical facility design experience including cGMP manufacturing facilities required)
•Professional Engineer License required
•Knowledge of building load calculation software (Trane Trace, Carrier HAP, etc.) •Understanding of or experience using AutoCAD, Revit and other 3D design tools •Knowledge of building codes and industry standards required
•Strong analytical and problem-solving skills required
•Strong communication skills (both verbal and written) required
•Ability to lead a mechanical / utilities team from concept design through start-up required
•Ability to collaborate and work effectively in a multi-disciplinary team
•Ability to learn quickly and driven to broaden knowledge base


