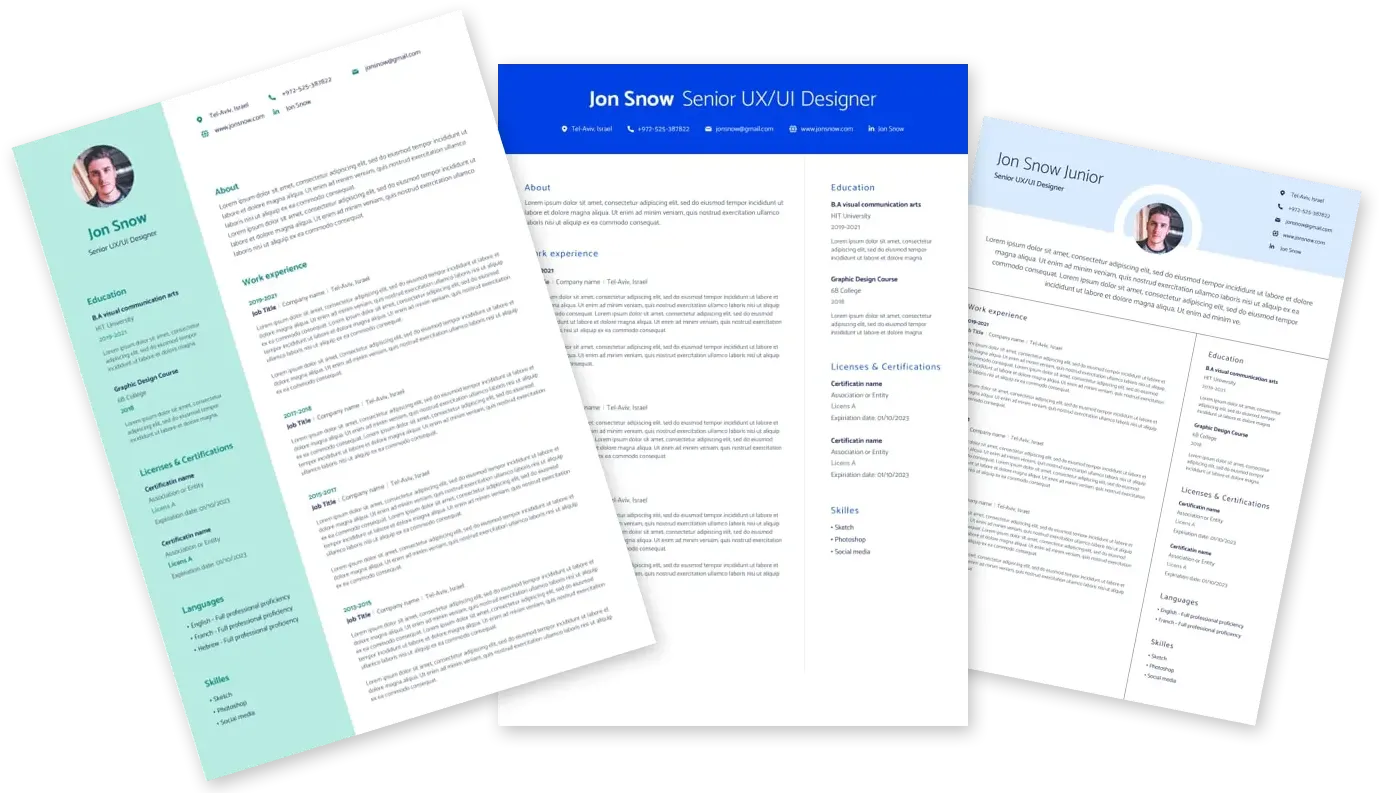Your impact
Your Impact
In this role you will be responsible for project delivery, design management & project management, for positioning and winning projects involving a range of services. The role will be instrumental in collaborating with commercial, project management, engineering and design technical leaders to create opportunities for Jacobs to plan, develop, deliver and operate a range of projects.
Job Description
- Master plan and layout preparation at plot plan level
- Core competency in Architectural designs and should have ability and hands on experience to work on schematic/statutory/ working drawings and 2D /3D, Presentation, along with architectural BOQ & specifications.
- Shall have knowledge of statutory regulations, LEEDs certifications requirements, hygiene, and sustainability related design concepts/requirements.
- Global architectural practices / domain knowledge preferable to be able to check & review our global engineering partner’s drawings & documents.
- Strong knowledge of NBC and statutory codes, building byelaws, state wise requirements
- Preparation of BOQ’s, Tender Documents etc.
- Interdisciplinary coordination
- Preparation of Design basis and technical specifications for Architectural works and PEB building architectural works.
- Preparation of technical bid analysis and Resolutions of TQs and site RFI
- Façade & Fenestration, Interiors, Sanitation, and plumbing conceptualization to detail engineering including options for look and feel, walkthroughs, presentations etc.
- Conceptualization, preparation of various options meeting the Uptime Institute’s Tier standard.
- Preparation of Design Basis Report & Room Book
- Planning / guiding a team of Revit modelers in developing BIM model meeting LOD 100 to 400 requirements during various phases of the projects.
- Reviewing the model / ensuring quality control on the model / guiding the modelers in extracting layouts from the 3D model like Architectural Plans, elevations, sections, plumbing drawings
- Preparation of site works tender including specifications and bill of material.
- Preparation of cost estimation for architectural part of the project


