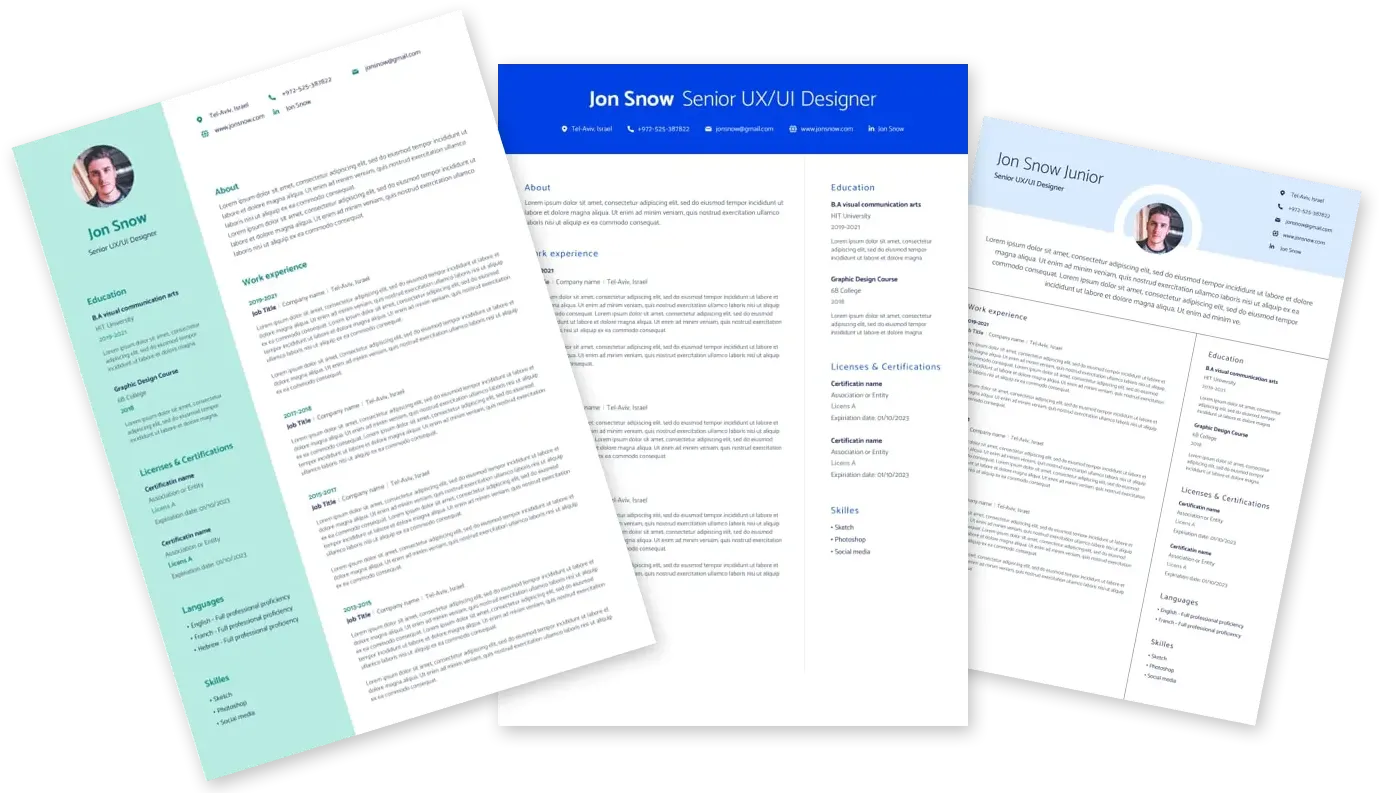Your impact
General responsibilities include:
- Coordinate with client peer colleagues, client Project Managers, customers and other client personnel/contractors, and other project team members on projects as necessary.
- Proficiency with Microsoft’s Word, Excel, Power Point, and Project software tools.
- Assist in the development of reports and studies.
- Exhibit good customer service skills and be a cooperative team player.
- Able to multitask and take on multiple projects or assignments simultaneously.
- Collaborate and assist in resolving critical and possibly controversial issues with a multi- disciplined team of architects, engineers and federal agency clients.
- Understand and be able to implement standards as outlined in the POR, client Design Guides and Construction Standards. Suggest edits or updates to these documents, as applicable.
Here's what you'll need
- An active Secret Security Clearance is a requirement for this position; Top Secret is preferred
- US Citizenship.
- Bachelor’s degree from an accredited college or university in a related field such as such as Engineering, Architectural Engineering, Construction Management or Architecture.
- Minimum 5-10 years of experience in commercial/government office building design and construction.
- Maintain portfolio, AutoCAD and Revit Libraries.
- Be proficient in AutoCAD, Revit, and Microsoft Office Programs. AutoCAD skills to include creating blocks, sheet sets, space objects, polylines and layer management. Revit skills to include creating families, renderings and managing models
- Assist of teams consisting of facilities professionals and Operations and Maintenance personnel in creating BIM standards and procedures.
- Work with other BIM/CAD Managers to establish BIM standards and procedures for other client owned facilities.
- Digitally create Design Intent Drawings, Space Plans, Test Fits, Stack-plans, Area Plans, Plot Plans, and Building Calculations. Work with project teams to integrate submittals, manufacturers’ data and as-built information into the BIM model in order to enhance the model’s Facilities Management Capabilities.
- Work with project teams to extract quantities of material and production from the model.
- Work with project teams to integrate BIM into the RFI process in order to more clearly communicate information
- Review technical documentation and drawings against as-builts for technical accuracy and completeness.
- Visit job sites and make preliminary layouts to check critical design problems and/or to re-check problem areas.
- Work from work orders as well as verbal and written instructions to perform duties. Consult with appropriate individuals as required.
- Incorporate drafting standards and procedures and other national building standards as required.
- Develop knowledge of Mechanical, Electrical, Plumbing and Structural schematics and drawings.
- Have working knowledge of office furniture, wall types, light fixtures, warehouse and industrial equipment.
- Continue to develop professional knowledge with regards to Architecture, AutoCAD, and BIM.


