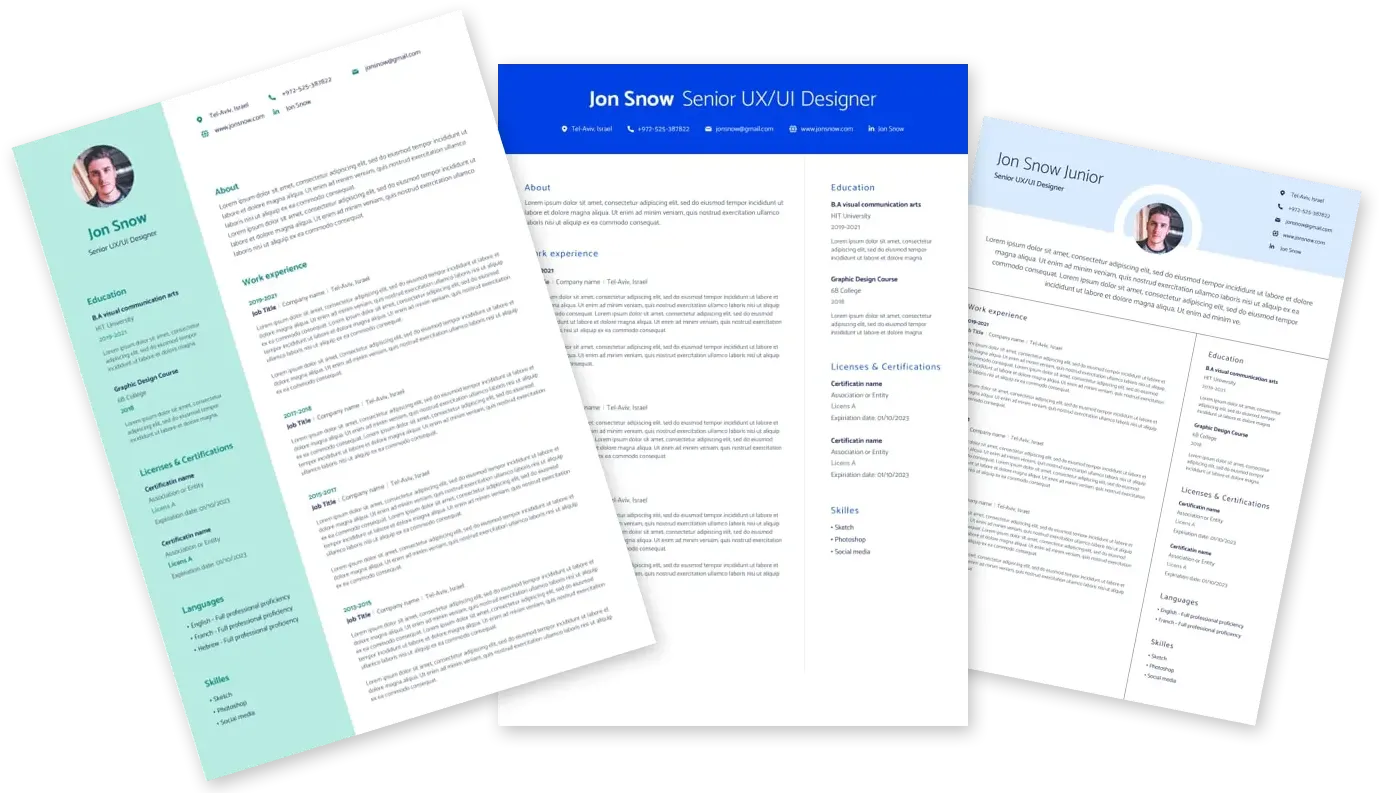As a key member of our team, you’ll join our collaborative process providing our clients with award-winning planning, engineering and architectural design. You’ll be responsible for preparing drawings and sketches using CAD workstations while working closely with Design Technicians, Engineers, Planners, and Project Managers.
In this role you’ll:
• Use CAD software to work in 2D and 3D environments
• Create detailed transportation engineering plans and drawings using CAD software from sketches, layouts, or notes provided by engineers, planners, technicians, and other project team members.
• Create and update CAD standard details
• Organize and maintain CAD files
• Produce drawing deliverables in electronic format (PDF) and paper copies
• Participate in all phases of project delivery, under the direction of Engineers, Project Managers, Designers, Planners, and the Digital Design Lead
• Utilize sound judgment and discretion to discuss design updates with team members
• Utilize quality control procedures to document drawing reviews for completeness and compliance with applicable standards.
• Analyze sketches, notes and other input material to determine and plan the best approach to deliverables with minimal supervision
• Understand scope of work, required CAD Standards, and determine if drawings comply with the client needs and expectations, Jacobs standards and known regulations
• Associate Degree in Civil Engineering Technology, or a closely related field (degree requirement could be waived depending on experience)
• Up to 8 years of civil engineering CAD experience in the preparation of plans and contract drawings
• Experience with Bentley (preferred) or AutoCAD Design Software
• Experience using Microsoft Office
• Experience with ProjectWise desired


