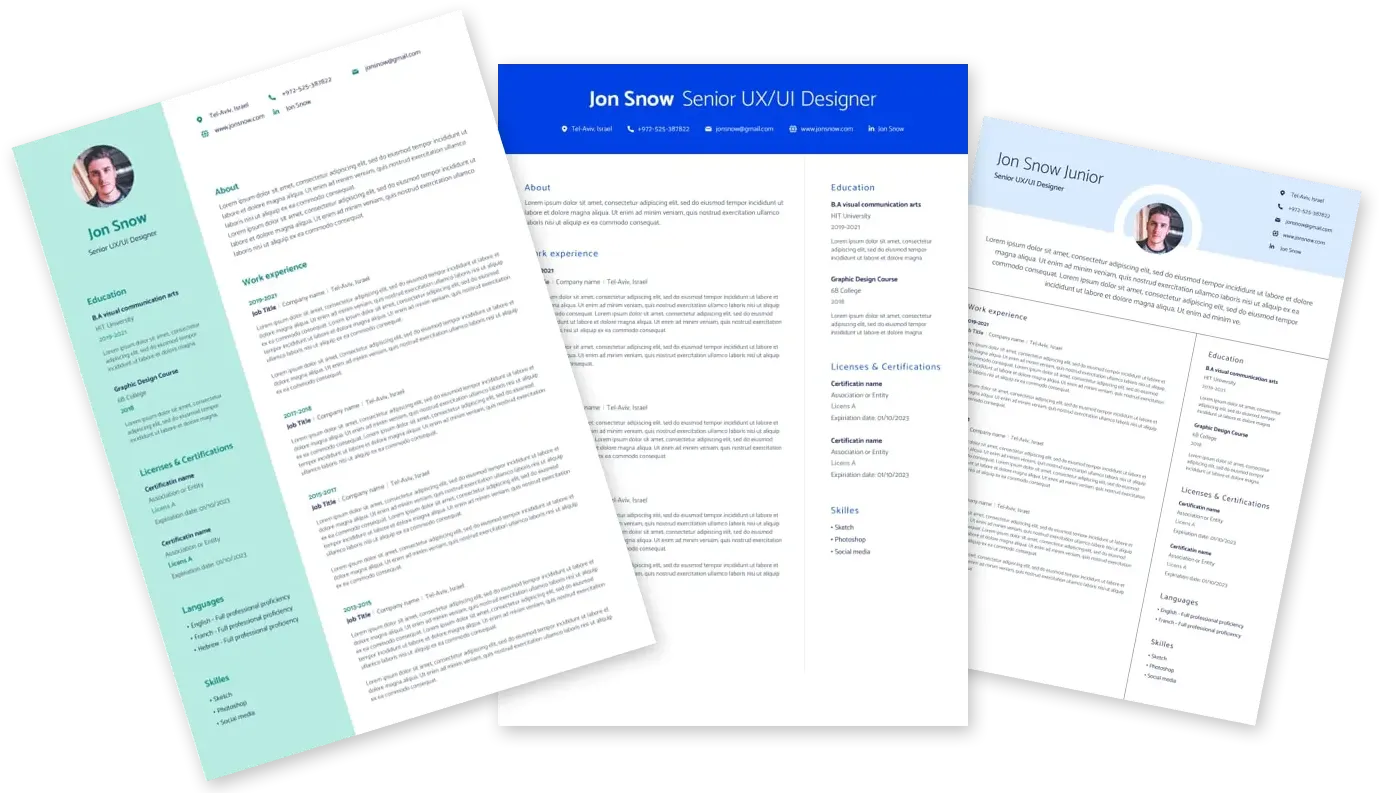At Jacobs, we are challenging today and reinventing tomorrow. We are one of the industry’s largest port consultancies in the world and a highly rated Marine and Ports Facilities firm by Engineering News-Record. We earn this recognition one project at a time by helping our clients achieve their missions, realize value from their assets, and deliver results that meet the expectations of their stakeholders. As a Ports and Maritime CAD Technician in Houston, TX, you will be a part of a global team of more than 550 maritime experts. You'll impact the world around you by helping us solve real-life challenges. YOU are the future of our company. We’ll rely on you to provide support to our teams on critical projects while fostering a culture of continuous learning and inclusion as you bring fresh ideas to the table. As a Ports & Maritime CAD Technician, you’ll have the chance to work on transportation projects that focus on Ports and other transportation civil and structural projects. Each day you will work with a team of technicians and engineers to create drawings using software tools and resources supporting our clients’ overall project goals. Using your training and experience, you’ll work with ports engineers and project managers to provide top client service. You’ll create layouts, sketches, and 2D/3D modeling and electronic drawing files for construction by utilizing AutoCAD, Civil3D, and MicroStation and other firm-provided resources to create detailed drawings of transportation sites and structures. In this full-time role, overtime may sometimes be required but is optional depending on personal ability to work longer hours. This office provides a very friendly and personable environment where we are flexible with our employees’ needs to support their families and communities.
· A minimum of 1 – 5 years of progressive experience technical drafting.
· A two-year technical degree in CADD.
· Able to produce civil and structure electronic drawing files in AutoCAD and coordinate with senior CAD Technicians and Engineers to prepare construction drawings.
· An eagerness to learn and gain knowledge on the CAD procedures for project drawings and setup.
· Working knowledge and experience with AutoCAD and MicroStation software. o AutoCAD, latest Release o AutoCAD, Civil 3D o Bentley, ProjectWise
Ideally, you’ll also have:
·Understanding of structural design and detailing and site civil utility design and grading.
· Able to learn or experienced with Bentley MicroStation.


