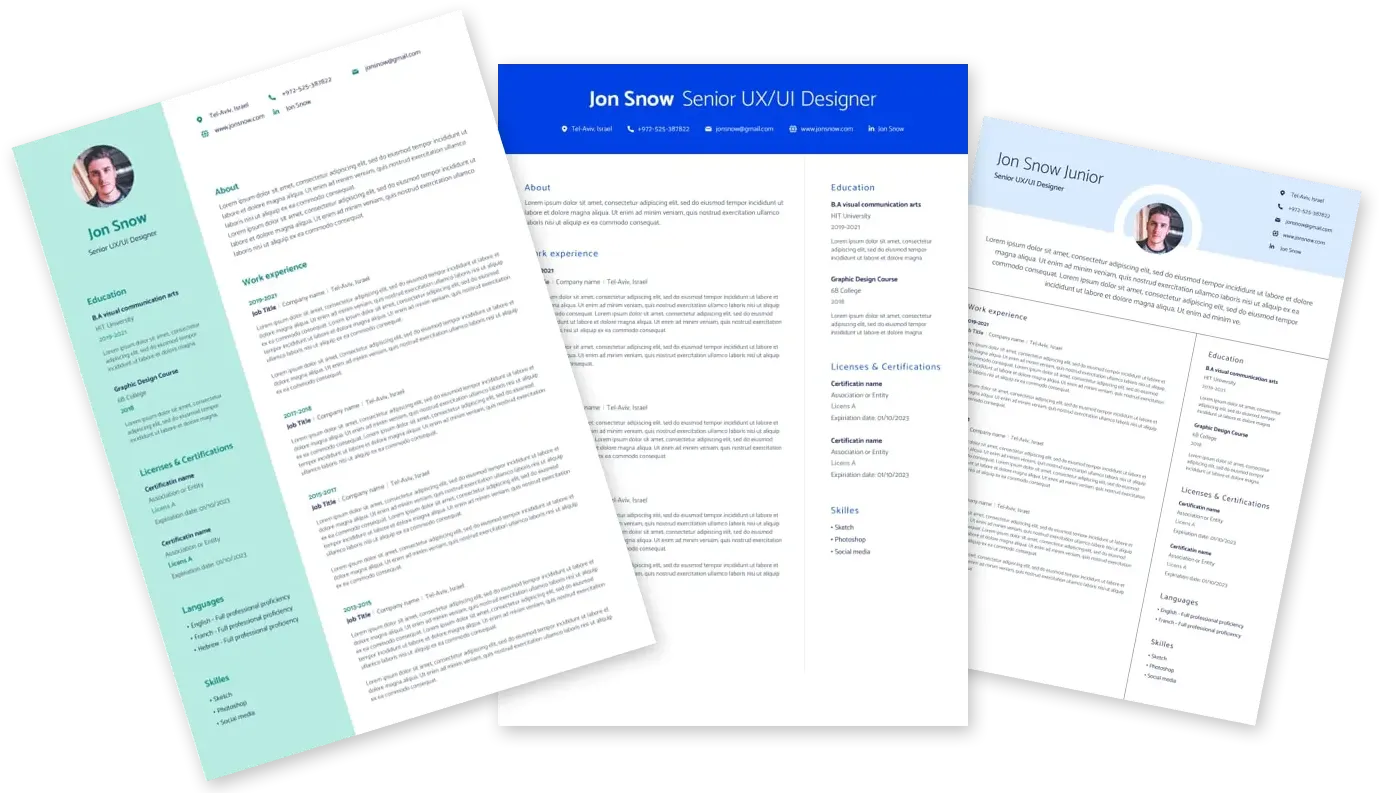
Finding the best job has never been easier

Philips Space Planner China, Jiangsu 107121095
Share
Space Planner
The Space Planner / AutoCAD drawer supports a regional Real Estate team by providing space & occupancy planning services related to the Philips buildings. The activities include creation of AutoCAD drawings + keeping them up to date, enriching data with data and making proposals to improve occupancy levels in close cooperation with the
Your role:
- Ensure completeness and accuracy of building data in AutoCAD drawings and the Real Estate Planon software, make sure information is accurate and updated regularly.
- Process requests of theOccupancy Managesand regional Real Estate teams to update floorplans, improve data such as (infra)structural elements, and workstations, furniture, building related equipment and other tangible assets.
- Understand and visualize space availability;
- Perform Space Utilization Study approach and analysis, including SAS (space analysis sheet), reporting and presentation;
- Prepare different space optimization scenarios at request of theOccupancy Managesand regional Real Estate teams or pro-actively when possible;
- Conducts space feasibility and utilization studies and prepares reports on findings;
- Assigns or classifies space according to Philips standards and procedures;
- Perform cost/benefits analysis of space assignments alternatives;
- Understand the business and Philips’ workplace innovation design parameters;
- Understand and pro-actively acts on bringing current Philips workplace ratios such assquare-meters/headcountand cost/headcount towards or above benchmark (KPI) levels;
- Work together with other Philips enabling functions such as ICT, Security, etc.;
- Support Philips Real Estate construction projects with up-to-date AutoCAD information (converted to PDF if needed) and ensure that contractors process drawings according to the Philips Real Estate standards and policies and that up to date AutoCAD drawings are available after project completion;
- Support Real Estate Asset Management initiatives when applicable;
- Prepare furniture layouts, adjustments after space reconfiguration and where required furniture specifications for project work;
- Ensure that before, during and after space planning activities all space, headcount, internal sublease data is available and maintained in the integrated Real Estate system (Planon) with Planon up to date 99% of the time.
- Maintains data for various reports to the Real Estate organization;
- Ensure that floorplans and associated data are up-to-date and accurate through an audit process;
You're the right fit if:
- Background as AutoCAD drawer or Space Planner with at least 4 years relevant working experience
- Relevant education and experience inArchitecture/construction,Engineering, Real Estate, Interior Design and/or Space Planning;
- In-depth knowledge of AutoCAD;
- Knowledge of space design requirements and move projects;
- Certification in AutoCAD preferred;
- Experience with Planon or similar workplace management systems preferred.
- Technical knowledge and ability to use analytical and problem-solving techniques;
- Expert in AutoCAD, knowledgeable with Microsoft Office programs, Planon or similar tools;
- Strong analysis and spreadsheet capabilities;
- Good interpersonal communication skills;
- English language proficiency;
- Ability to complete tasks on time and produce deliverables independently;
- Experience preparing objectives and schedules;
- Quick understanding of workplace design principles and practices;
- No-nonsense / hands-on mentality;
- Ability to work in a matrix structure in a collaborative networked environment with strict procedures and processes.
Indicate if this role is an office/field/onsite role.
We are a health technology company. We built our entire company around the belief that every human matters, and we won't stop until everybody everywhere has access to the quality healthcare that we all deserve. Do the work of your life to help the lives of others.
• Learn more about .
• Discover .
• Learn more about .
These jobs might be a good fit
