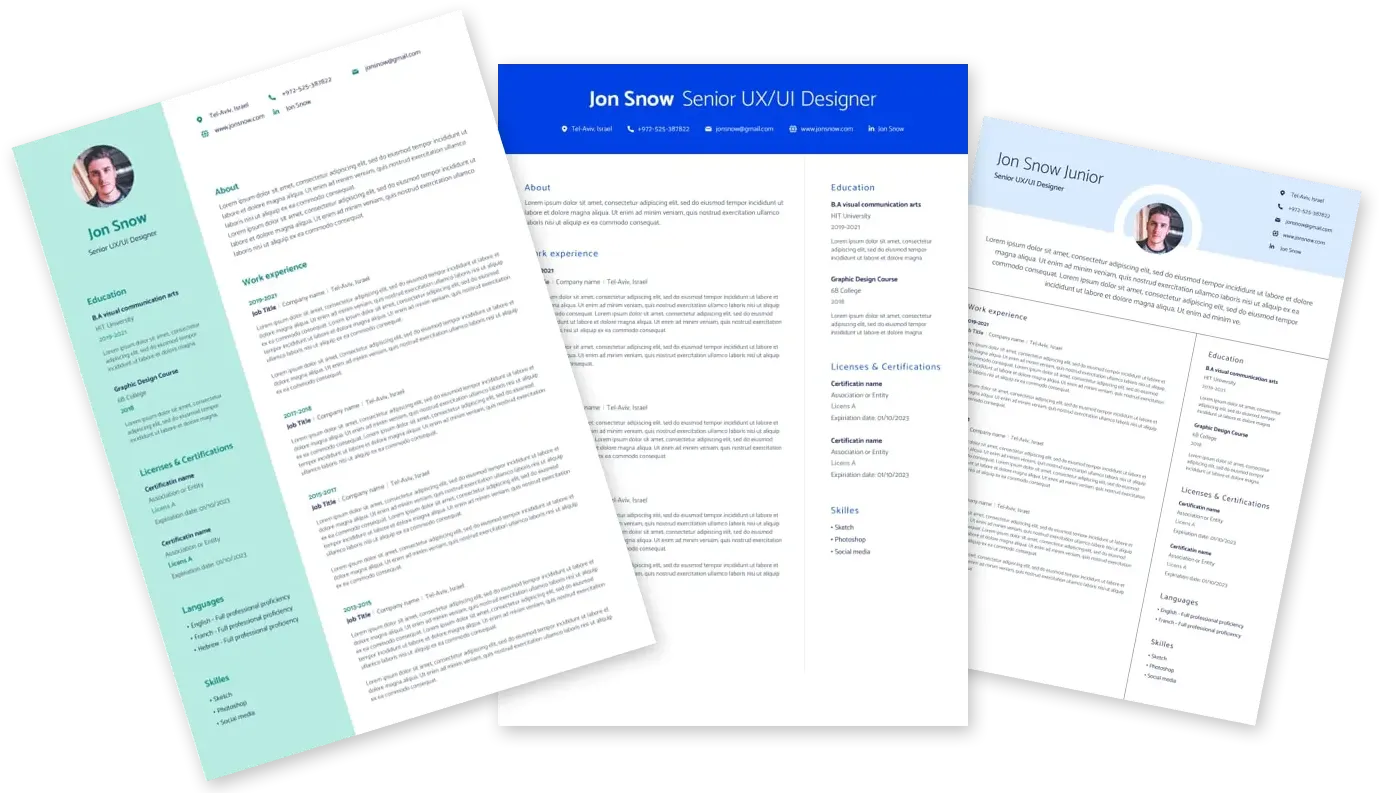Primary Responsibilities
Responsible for ensuring the overall design intent of the project established by the Project Designer is incorporated into the detailed documentation
Monitors the design process from conceptual phase through construction administration, ensuring the design idea is consistent and properly executed
Responsible for technical resolution and coordination for a defined portion of a project. - Checks completed reports, plans, estimates and calculations for accuracy
Works to implement the overall strategy for producing the documents and identifies the sheets planned for each stage of the work. This includes defining how data will be organized into files and which elements will be incorporated in a Building Information Model (BIM)
Responsible for communication with other disciplines, vendors, and contractors to ensure incorporation of all information into project requirements and provides support as necessary
Ensures that construction detail documentation conforms to quality assurance, quality control and best practice standards
Reviews drawings supplied by vendors, clients, and other discipline group designers that affect the specific project design
Develops a positive relationship of trust with clients and other project leadership
Regularly communicates with client representative to verify design requirements and specifications, progress reviews and delivery of final presentation
Receives project direction from the Design Principal and technical direction from the Quality Control project reviewer, the Architectural Discipline Director and the Quality Control Manager in the studio
Attends on-site visits, field reviews and project meetings as required for the project. Prepares and coordinates the review of contractor’s schedules, submission of shop drawings and samples
Prepares meeting minutes of consultant coordination meetings and/or oversees development of the minutes with a project admin or the project manager depending on the project size
Incorporates Integrated Sustainable Design solutions into projects
Required Skills
Strong knowledge of design, trends, construction methodology, material application, and manufacturer-supplier appropriateness
Knowledge of architectural building systems
Knowledge of architectural specifications
Knowledge of sustainability, integrated design and LEED guidelines
Knowledge of Building Information Modeling (BIM)
Knowledge of building codes and ability to research and apply/incorporate into technical documents
Proficiency in Revit required
Proficiency in Microsoft Office Suite
Proficiency in Photoshop, Illustrator, Sketchup, Enscape and InDesign graphic software preferred
Ability to effectively meet deadlines
Participation in professional organizations is preferred
- A Bachelor’s degree in architecture or equivalent in education or experience required. Master’s degree preferred
- At least 5 years of architecture experience
- Licensed Architect with current registration in your region required, if licensure is offered in your region
- NCARB registration is preferred
- LEED AP is preferred
- Experience with federal work is preferred
- Have a valid driver's license
- US Citizenship


