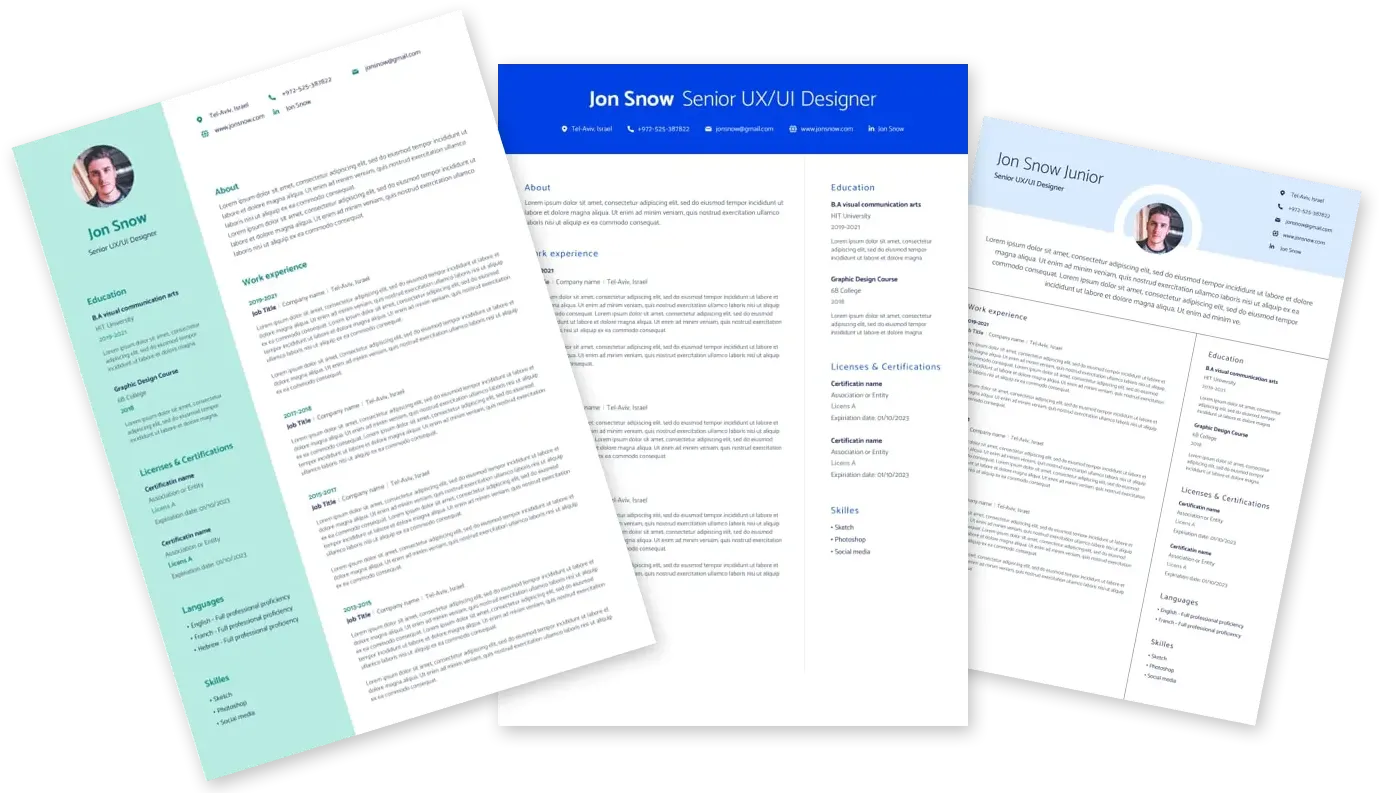Your impact
- Experience of 4-10 years in working on advanced facilities for the Pharmaceutical, FMCG, Microelectronics sectors and their associated R&D facilities.
- Have a general understanding of the functional aspects of pharma facilities as pertaining to production facilities, labs, utility buildings and to microelectronics facilities such as OSATs, FABs, utility areas etc.
- Able to translate verbal instructions, hand sketches, soft copy of instructions from the Process Architect or Lead Architect as relevant on the project into the design options, BIM model and subsequent drawings that may be extracted from the model.
- Have a general understanding of GMP requirements as pertaining to facilities, area classifications, hazardous area classifications, equipment configurations, equipment move-ins, construction sequencing and be able to incorporate these in the designs as relevant seeking guidance from the Process Architect.
- Have a working knowledge and understanding of applicable local planning norms and statutory requirements and have a critical understanding norms and guidelines related to safety in design.
- Understand Level of Detail (LOD) and be able to transition the BIM model through the LOD level as required per project phase.
- Generate Architectural visualizations such as rendered images, walkthroughs, 3D printed models using advanced visualization software tools and plugins under the guidance of the Process Architect as relevant to the design phase in a timely manner and be able to generate multiple options as required by the project.
- Participate in model reviews and clash resolution meetings and be able to chair meetings during the initial phases until all disciplines are onboarded.
- Advanced knowledge in Revit, AutoCAD and well versed with advanced 3D modeling, Parametric family creation, setting up Revit models from scratch, setting up templates for drawing and documentation, develop the BIM model for extraction of Bill of Quantities of Architectural elements per accuracy requirements of project. Well versed with extraction of drawings from Revit models per project requirements under the guidance of the Process Architect.
- Be an active team member in the project and involved in day-to-day interdisciplinary coordination and development of the model, deliverables, assist the Architect in gathering information from other disciplines, incorporate client comments.
- Work as a team member in large projects and be responsible and accountable for the area or building assigned. Act as a lead Designer and distribute and review work assigned on large scale projects. Act as a beacon of quality and efficiency on assigned projects.
Able to challenge oneself and constantly update ones knowledge
- Experience of 4-10 years in working on advanced facilities for the Pharmaceutical, FMCG, Microelectronics sectors and their associated R&D facilities.
- Have a general understanding of the functional aspects of pharma facilities as pertaining to production facilities, labs, utility buildings and to microelectronics facilities such as OSATs, FABs, utility areas etc.
- Able to translate verbal instructions, hand sketches, soft copy of instructions from the Process Architect or Lead Architect as relevant on the project into the design options, BIM model and subsequent drawings that may be extracted from the model.
- Have a general understanding of GMP requirements as pertaining to facilities, area classifications, hazardous area classifications, equipment configurations, equipment move-ins, construction sequencing and be able to incorporate these in the designs as relevant seeking guidance from the Process Architect.
- Have a working knowledge and understanding of applicable local planning norms and statutory requirements and have a critical understanding norms and guidelines related to safety in design.
- Understand Level of Detail (LOD) and be able to transition the BIM model through the LOD level as required per project phase.
- Generate Architectural visualizations such as rendered images, walkthroughs, 3D printed models using advanced visualization software tools and plugins under the guidance of the Process Architect as relevant to the design phase in a timely manner and be able to generate multiple options as required by the project.
- Participate in model reviews and clash resolution meetings and be able to chair meetings during the initial phases until all disciplines are onboarded.
- Advanced knowledge in Revit, AutoCAD and well versed with advanced 3D modeling, Parametric family creation, setting up Revit models from scratch, setting up templates for drawing and documentation, develop the BIM model for extraction of Bill of Quantities of Architectural elements per accuracy requirements of project. Well versed with extraction of drawings from Revit models per project requirements under the guidance of the Process Architect.
- Be an active team member in the project and involved in day-to-day interdisciplinary coordination and development of the model, deliverables, assist the Architect in gathering information from other disciplines, incorporate client comments.
- Work as a team member in large projects and be responsible and accountable for the area or building assigned. Act as a lead Designer and distribute and review work assigned on large scale projects. Act as a beacon of quality and efficiency on assigned projects.
- Able to challenge oneself and constantly update ones knowledge
Here's what you'll need
Full time Diploma in Architecture or Bachelor of Architecture (5 years, 10 semesters) from an Institute recognized by the COA India.


