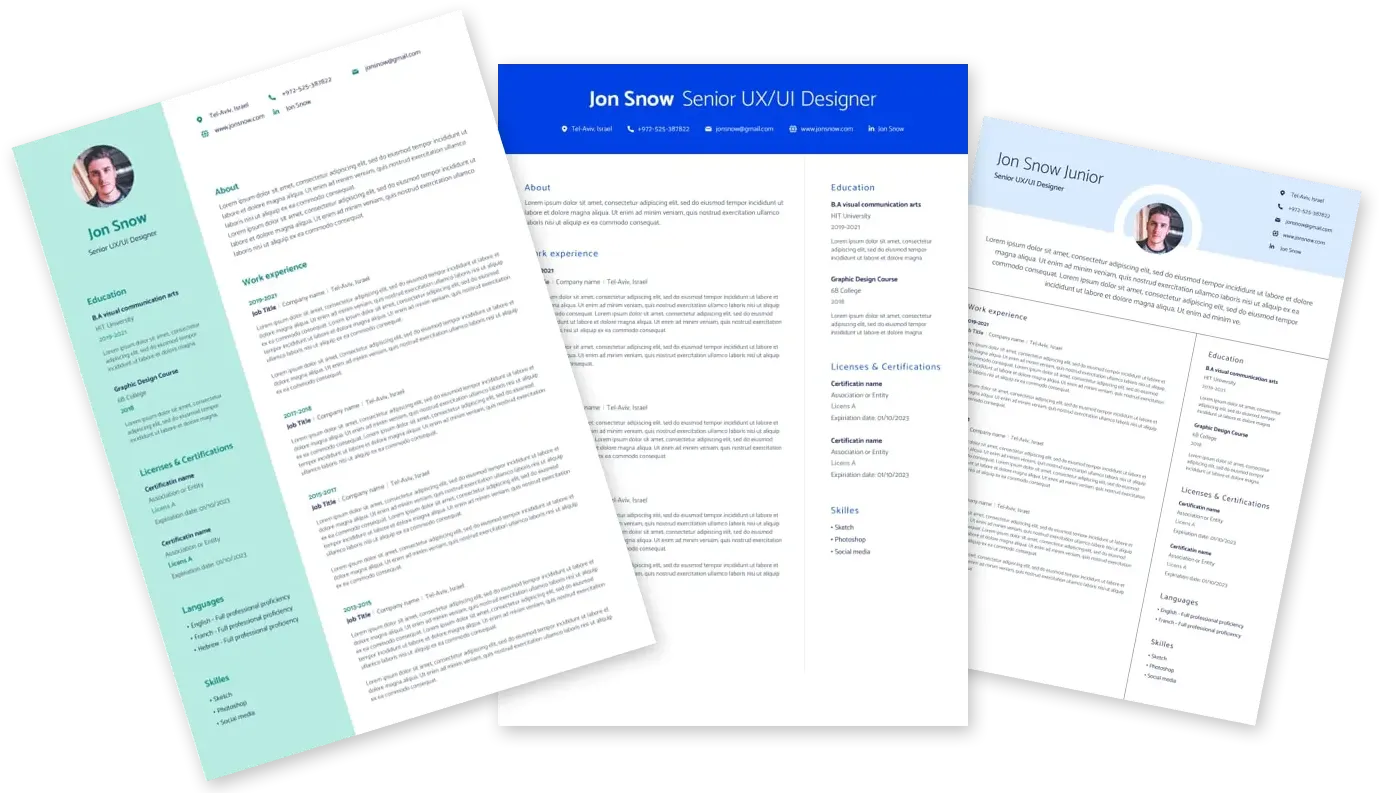The Structural Team in Philadelphia is looking for an Intermediate Structural Designer who will work alongside our engineers in developing designs in BIM/CAD and delivering the drawings through various stages of the project – from preliminary design through to and including the tender period with possible support into Construction. We want you to be excited about forward thinking, innovative projects that impact the world. Project types will focus on mission critical, advance facilities and research and development. When you join us you’ll provide production support for building projects using Revit and AutoCAD including preparation of structural models, engineering drawings of plans, elevations, cross sections and details of building structures from rough sketched and/or from general engineering design information according to established standards and procedures. As a Structural Designer you will have the opportunity to coordinate and execute technology related activities associated with the us of BIM as well as participate in the project-based strategy development for projects. You’ll be responsible for the day-today project support and coordination of structural requirements with architectural and other engineering disciplines. We’ll ask you to provide BIM production support for structural engineering teams including project model set up, development of parametric families and parametric content, primary discipline project work, and deliverable setup. This role will require strong working knowledge of design/drafting standards practices and techniques to ensure the BIM Model adheres to all internal and client specific goals and standards. As a collaborative member of the team, you’ll work with structural leads and will be responsible for your own deliverable deadlines for your portion of the project scope, schedule and budget. At Jacobs, we’re partnering across the globe to create the best project outcomes by maximizing the design, digital technology, and support capabilities of our Global Integrated Delivery (GID) teammates. By joining Jacobs, you’ll commit to supporting and engaging with these teams, as we work to build a company like no other.
• 4-7 years’ experience in developing construction documents, including organization and annotation/drawing best-practices, creation of plans, sections, and details for structural buildings.
• Experienced in drawing/modeling different structural systems, such as concrete or steel structures, including basic understanding of rebar detailing, steel connections.
• Good spatial awareness and 3d modeling capabilities, keen ability to learn new 3d software
• Efficient in drafting/modeling tasks.
• Excellent communicator, able to use technical terms to discuss challenges and solutions.
• Ability to learn through instruction and self-study towards a continuous improvement cycle.
Ideally you’ll also have:
• Associates degree in Design, Drafting, or BIM technology


