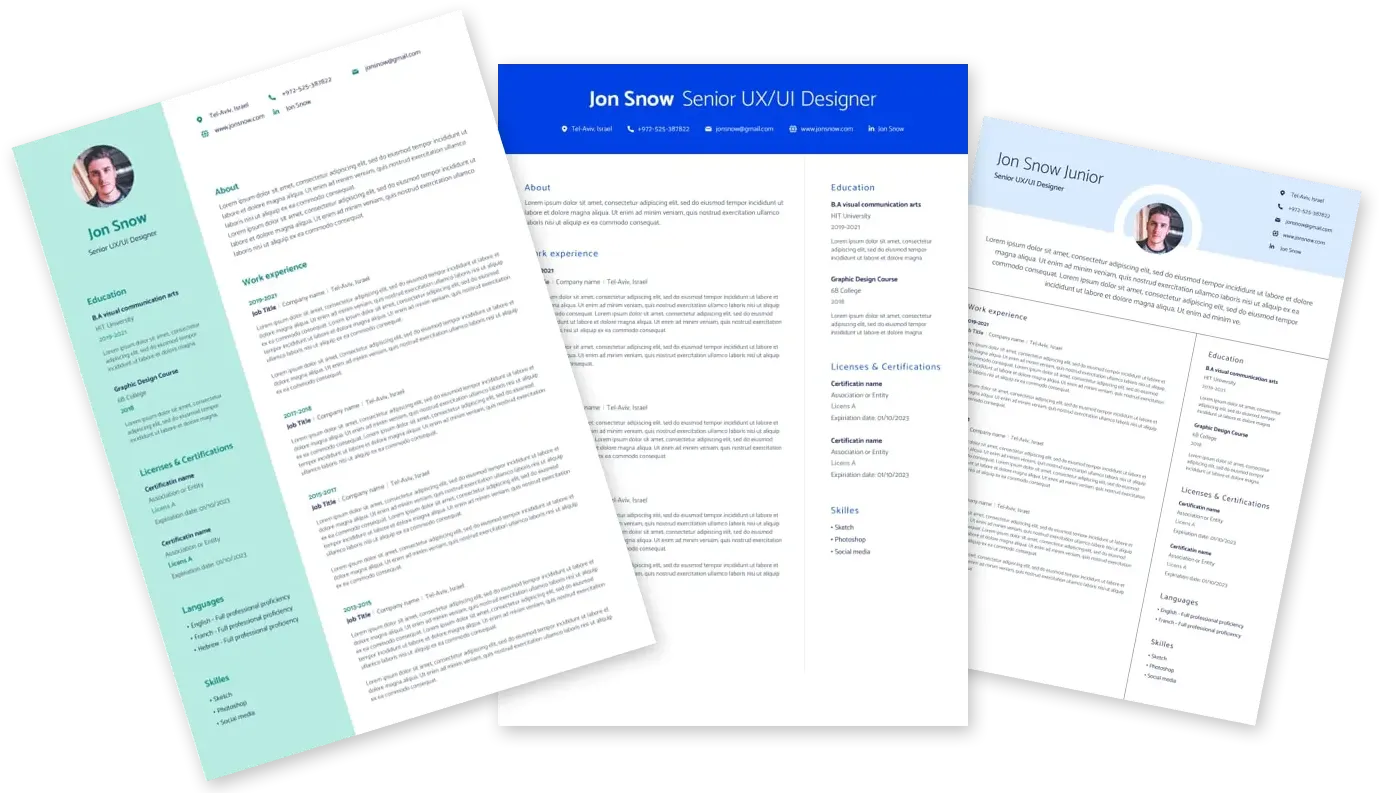Work in teams to research, program, plan, design and administer building projects, applying knowledge and principles of architectural design, software tools, building codes, industry standards, building construction procedures, systems and materials according to clients’ needs, desires and financials resources. Develop design alternates and studies; coordinates and integrates other discipline elements into a unified design. Utilize BIM, CAD and other modeling and rendering software to prepare computer models, views, renderings, animations, performance studies, drawings, and documents of building designs. Prepare building plans, sections, elevations, and construction detail drawing deliverables. Utilize software, prepares quantitative data, floor and wall area calculations, material quantity take-offs, to support construction cost estimates and other analyses. Monitors architectural project scope development and changes, tracking adjustments to project design documents. Participate in construction observation activities, monitors compliance with detailed design documents, and on-site observation of construction work. Work on all phases of building design - conceptual development through contract documents – construction and completion. Work in a fast-paced environment and work under tight deadlines, while maintaining high quality standards. Prepare 2d and 3d architectural design drawings in all phases. Perform construction administration and field investigation tasks for assigned projects including document management and processing RFI's and change orders. Support pm, senior designer and/or architects in preparing project design and construction documents. Participate in internal and external meetings and document discussions. Gather information, makes studies, and prepare original rough layouts and sketches as required. Perform routine tasks under general supervision using well-defined standards, procedures, and codes. Coordinate design with other architects and engineering disciplines. Perform product research; assist project designers and project architects with materials selection and system research. Assist in the design of new buildings, or renovations of existing buildings.
Telecommuting is allowed.
REQUIREMENTS: This position requires a Bachelor degree or foreign equivalent in Architecture or Design and 2 years of work experience in the job offered or closely related Architectural occupation.
SPECIFIC SKILLS:
Special Skills or Other Requirements: Expertise/ knowledge of: Parametric modeling software, for example, Grasshopper or Rhino, used in the sustainable design of facades and enclosures. Energy modeling in the early design stages of a building to understand the benchmarks and strategies to employ. Wind pattern analysis and study software, for example, RhinoCFD, to design an efficient overall massing of the building that supports passive techniques of conditioning. Software to perform 2D and 3D analysis of site location and conditions through satellite and drone mapping, for example, ARCGIS or QGIS. Dynamo scripting workflow in REVIT to perform repetitive tasks and iterative modeling for multiple defined variables. Research and analysis of large dataset of building information through tools like Excel, sheets,etc. Construction management software, for example, MS Project or Buildertrend, used to streamline materials and project schedule. Rendering and Visualization tools, for example Enscape, Lumion or 3Ds Max for photorealistic renders and walkthroughs.
Sustainability Design Certification, for example, WELL Building Standard or LEED (Leadership in Energy & Environmental Design).


