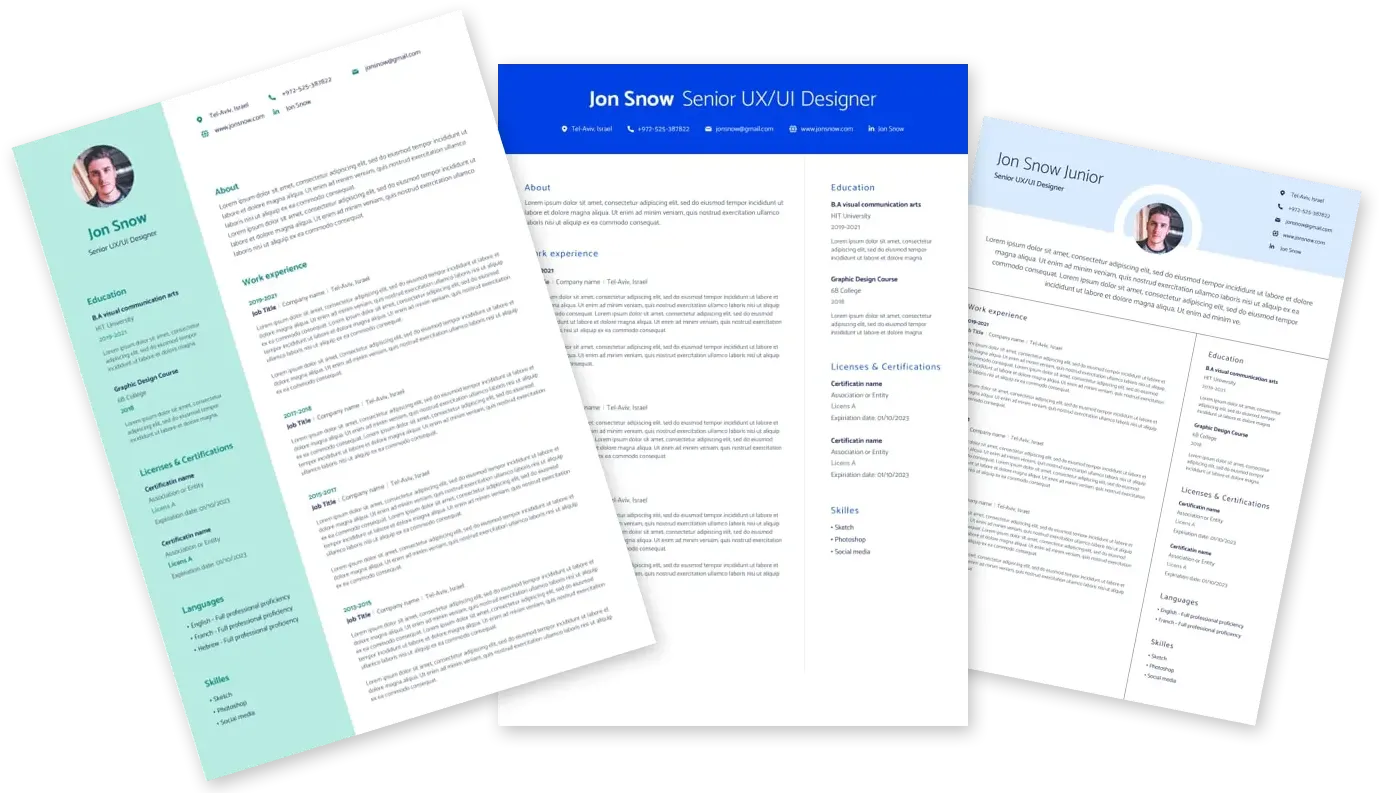משרות הייטק בישראל
לתעשיית ההייטק יש מקום של כבוד בכלכלה הישראלית. אומרים שאין כמו המוח היהודי, ותעשיית ההייטק הפורחת בישראל, שמציעה משרות נחשקות בתנאי שכר גבוהים, מעידה שאכן כך. ישראל מייצרת את עובדי הייטק הייחודיים ומוכשרים ביותר בשוק הגלובלי. וחברות הייטק מקומיות, כמו חברות ענק בינלאומיות, נהנות מההון האנושי האיכותי בישראל בתחומי הייטק.
הענף שכמעט לא נפגע בתקופת הקורונה
הקורונה שינתה סדרי עולם. ענפי משק רבים נפגעו, ברמה זו או אחרת. אבל אחד הענפים האיתנים שכמעט לא נפגעו והתאוששו במהירות הגבוהה ביותר וחזרו למגמת צמיחה הוא ענף ההייטק. בזמן הסגרים עובדי ההייטק הוחרגו מענפי משק אחרים והמשיכו לעבוד עם הגדרתם כעובדים חיוניים, ובכלל החוזק של תחום ההייטק שאינו נשען על תעשיות מסורתיות שתלוי בממשק פרונטלי עם לקוחות אלא מהווה תעשייה חדשנית, טכנולוגית, הראתה את חסינותה ואת זה שאף סגר לא יסגור לנו את צריכת הדיגיטל שלנו. למסכים נשאר מחוברים.
מה האופציות החמות בשוק למשרות הייטק?
- מפתחי full-stack
פיתוח תוכנה תמיד מבוקש, והביקוש צפוי להמשיך. בתחום הזה ניתן לומר שהקורונה גרמה לו לתנופת צמיחה מואצת. אם לפני הקורונה היו עסקים שהגיבו באיטיות להתפתחויות הדיגיטליות בעולם, והסתדרו עם החנות המסורתית שלהם, זו שאין למצוא אותה ברשת ואין לה אתר, אז היום אותם עסקים הבינו בעקבות משבר הקורונה שאם אתה לא דיגיטלי אתה לא קיים. ואכן נראה ביקוש גובר של עסקים לעבור טרנספורמציה דיגיטלית. דבר שיצר ביקוש גדול למפתחי אתרים ואפליקציות. ואם בעבר היתה חלוקה דיכוטומית יותר בין מפתחי frontend למפתחי backend, היום המגמה היא של ביקוש למפתחים עם ניסיון בפיתוח צד שרת וצד לקוח גם יחד. אז אם אתם כאלה השוק מחכה לכם!
- אנשי BI, Data ו-Data Engineers
חברות רבות מחזיקות במאגרי נתונים. טבלאות ענק המכילות נתונים הם כמו מרבצי משאבי טבע יקרים לכל ארגון. אנשי הדאטה וניתוח הנתונים אמונים על הפקת הזהב מהמרבצים האלה. איסוף נתונים רלוונטיים וניתוחם, מהווים כלי חשוב לכל ארגון בכל תחום, עיסקי, רפואי, בטחוני, וכאשר יש ניתוח נתונים טוב נמנע בזבוז משאבים ומתבצעות החלטות עסקיות הנשענות על נתונים קריטיים. החברות בשוק מכירות בערך החשוב של אנשי הדאטה והם מבוקשים מאד בעולם ההייטק.
- בודקי תוכנה QA
ככל שהביקוש גדל למפתחים, הביקוש לבודקי תוכנה גדל בהתאמה. ולכן ה-QA נכנס לרשימת הביקושים החמים בשוק ההייטק.
מוזמנים לקבל טיפים על בניית קורות חיים >>


